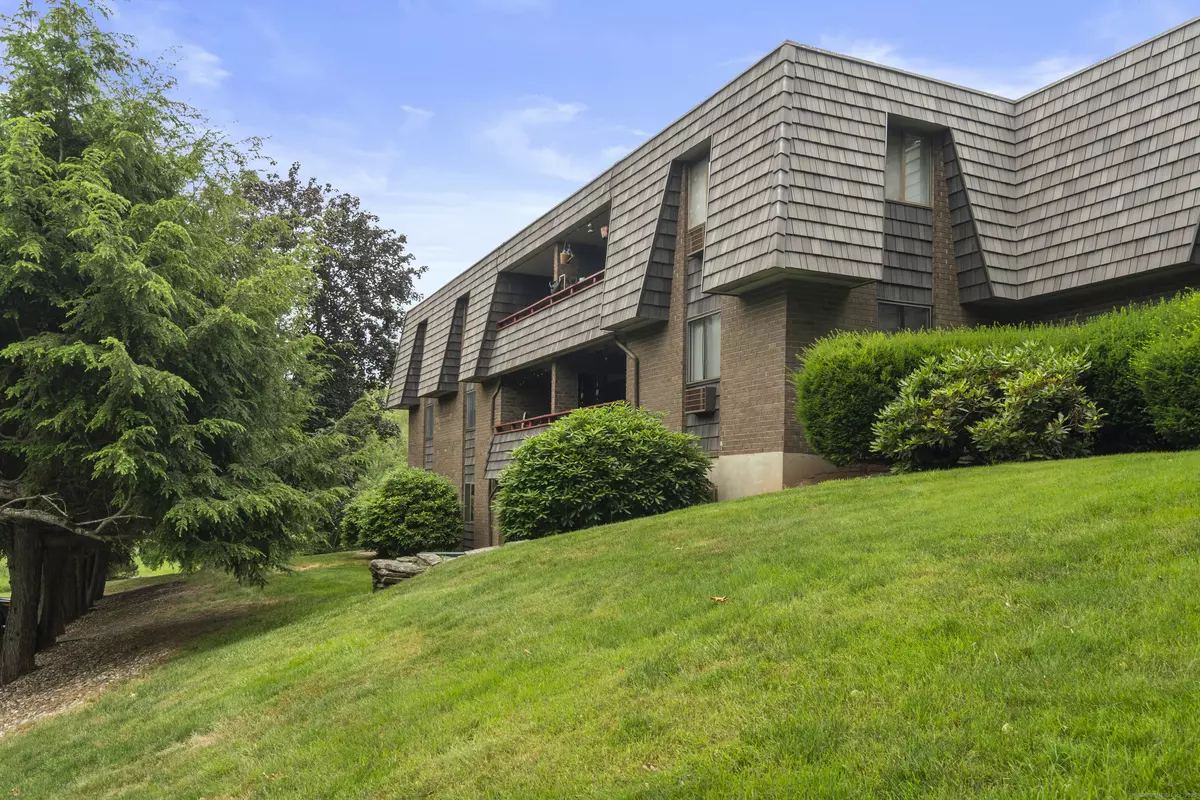$230,000
$199,999
15.0%For more information regarding the value of a property, please contact us for a free consultation.
2 Beds
2 Baths
940 SqFt
SOLD DATE : 08/05/2025
Key Details
Sold Price $230,000
Property Type Condo
Sub Type Condominium
Listing Status Sold
Purchase Type For Sale
Square Footage 940 sqft
Price per Sqft $244
MLS Listing ID 24107877
Sold Date 08/05/25
Style Ranch
Bedrooms 2
Full Baths 2
HOA Fees $518/mo
Year Built 1973
Annual Tax Amount $4,035
Property Sub-Type Condominium
Property Description
Bright and Airy Top-Floor Condo in Hale Farms! Welcome to this beautifully updated 2-bedroom, 2-bath condo, offering a spacious and sunlit interior. The recently renovated kitchen features granite countertops, a center island, and stainless steel appliances, complemented by updated lighting fixtures and recessed lighting in the open living/dining area. The first full bathroom showcases a new vanity, floor-to-ceiling tiled walk-in shower, and sleek glass doors. Hardwood floors run through the living room and both bedrooms, while ceramic tile adds a clean finish to the kitchen, dining area, and bathrooms. The entire unit has been freshly painted, and convenient laundry facilities are located just across the hall. Step out onto your private top-floor balcony to enjoy morning coffee serenaded by birdsong. As a resident of Hale Farms, you'll have access to fantastic amenities, including two swimming pools, tennis and basketball courts, a community garden, and a clubhouse available for private events. Move right into this charming, renovated condo-there's nothing left to do but enjoy!
Location
State CT
County Hartford
Zoning PAD
Rooms
Basement Full, Unfinished, Shared Basement, Storage, Interior Access, Concrete Floor
Interior
Interior Features Cable - Available, Intercom, Open Floor Plan
Heating Hot Water
Cooling Wall Unit
Exterior
Exterior Feature Balcony, Tennis Court, Garden Area
Parking Features None, Parking Lot, Off Street Parking, Unassigned Parking
Pool Pool House, Safety Fence, In Ground Pool
Waterfront Description Not Applicable
Building
Sewer Public Sewer Connected
Water Public Water Connected
Level or Stories 1
Schools
Elementary Schools Per Board Of Ed
High Schools Per Board Of Ed
Others
Pets Allowed No
Read Less Info
Want to know what your home might be worth? Contact us for a FREE valuation!

Our team is ready to help you sell your home for the highest possible price ASAP
Bought with Sumathi Narayanan • Sumathi Narayanan Realty
GET MORE INFORMATION
REALTOR® | Lic# NY:10401292972 CT: RES0813486

