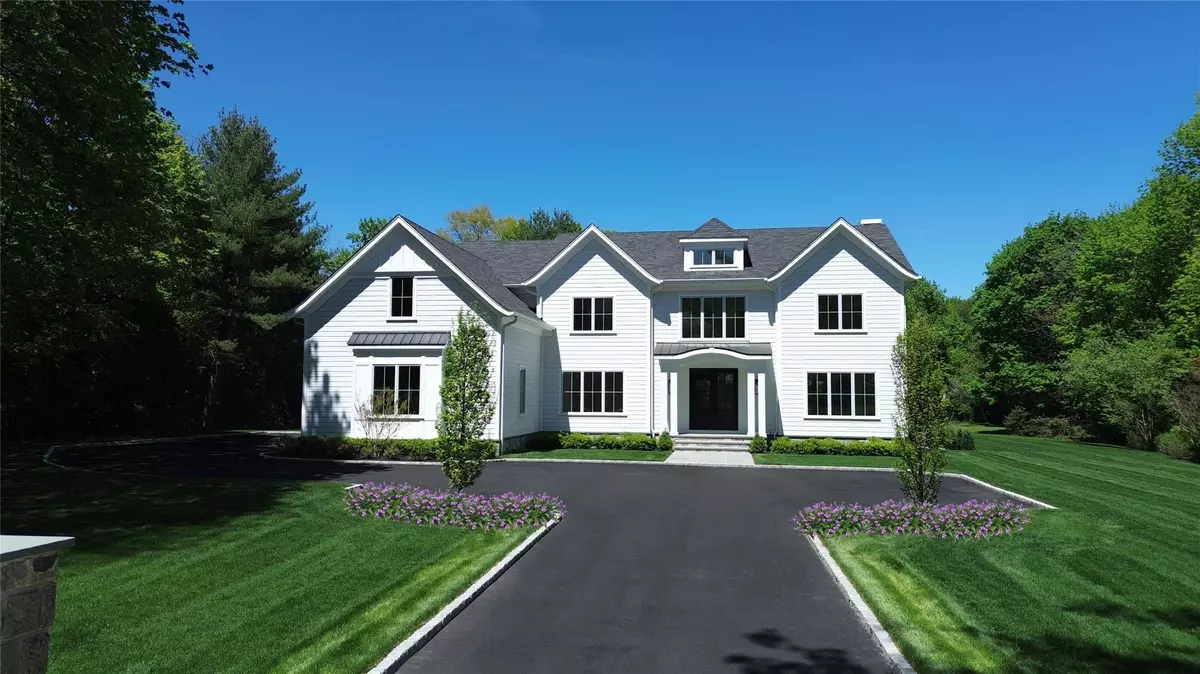$4,215,000
$4,198,000
0.4%For more information regarding the value of a property, please contact us for a free consultation.
6 Beds
7 Baths
6,480 SqFt
SOLD DATE : 07/23/2025
Key Details
Sold Price $4,215,000
Property Type Single Family Home
Sub Type Single Family Residence
Listing Status Sold
Purchase Type For Sale
Square Footage 6,480 sqft
Price per Sqft $650
MLS Listing ID H6332474
Sold Date 07/23/25
Style Colonial
Bedrooms 6
Full Baths 6
Half Baths 1
HOA Y/N No
Rental Info No
Year Built 2024
Annual Tax Amount $17,040
Lot Size 2.000 Acres
Acres 2.0
Property Sub-Type Single Family Residence
Source onekey2
Property Description
Tucked away in a serene cul-de-sac on a sprawling 2-acre estate, this stunning transitional home spans an impressive 6,400 square feet of opulence. Boasting six spacious bedrooms and six luxurious bathrooms, every corner of this residence is adorned with exquisite upgrades and high-end finishes. Each bedroom is designed with its own en suite bathroom, while the oversized primary suite features a luxurious spa-like bathroom for ultimate relaxation.
The kitchen is a culinary masterpiece, equipped with professional-grade appliances from Wolf and Subzero, and showcases the year's most coveted stone—Taj Mahal quartzite—crafted in a stunning leathered texture. The layout of the home creates a seamless flow; the kitchen transitions effortlessly into a pantry and then into a dining area, perfect for entertaining guests.
With a three-car garage, there's ample room for all your vehicles, leading into a generous mudroom and a walk-in pantry conveniently located on the main level. On the second floor, a laundry room adds to the convenience of daily living. The fully finished basement offers an additional 2,600 square feet of versatile space, complete with a full bathroom and plenty of storage options.
This property is truly a one-of-a-kind gem that you won't want to miss! Additional Information: ParkingFeatures:3 Car Attached,
Location
State NY
County Nassau County
Rooms
Basement Finished, Full
Interior
Interior Features First Floor Bedroom, Cathedral Ceiling(s), Chefs Kitchen, Eat-in Kitchen, Marble Counters, Primary Bathroom, Central Vacuum
Heating Natural Gas, Forced Air, Radiant Floor
Cooling Central Air, Wall/Window Unit(s)
Fireplaces Number 2
Fireplace Yes
Appliance Stainless Steel Appliance(s), Dishwasher, ENERGY STAR Qualified Appliances, Freezer, Refrigerator
Exterior
Parking Features Attached, Garage
Garage Spaces 3.0
Utilities Available Trash Collection Private
Total Parking Spaces 3
Garage true
Building
Lot Description Sprinklers In Front, Sprinklers In Rear, Level
Foundation Other
Sewer Cesspool
Water Public
Level or Stories Two
Structure Type Other,HardiPlank Type
Schools
Elementary Schools Contact Agent
Middle Schools Call Listing Agent
High Schools Oyster Bay-East Norwich
School District Oyster Bay-East Norwich
Others
Senior Community No
Special Listing Condition None
Read Less Info
Want to know what your home might be worth? Contact us for a FREE valuation!

Our team is ready to help you sell your home for the highest possible price ASAP
Bought with Compass Greater NY LLC
GET MORE INFORMATION
REALTOR® | Lic# NY:10401292972 CT: RES0813486

