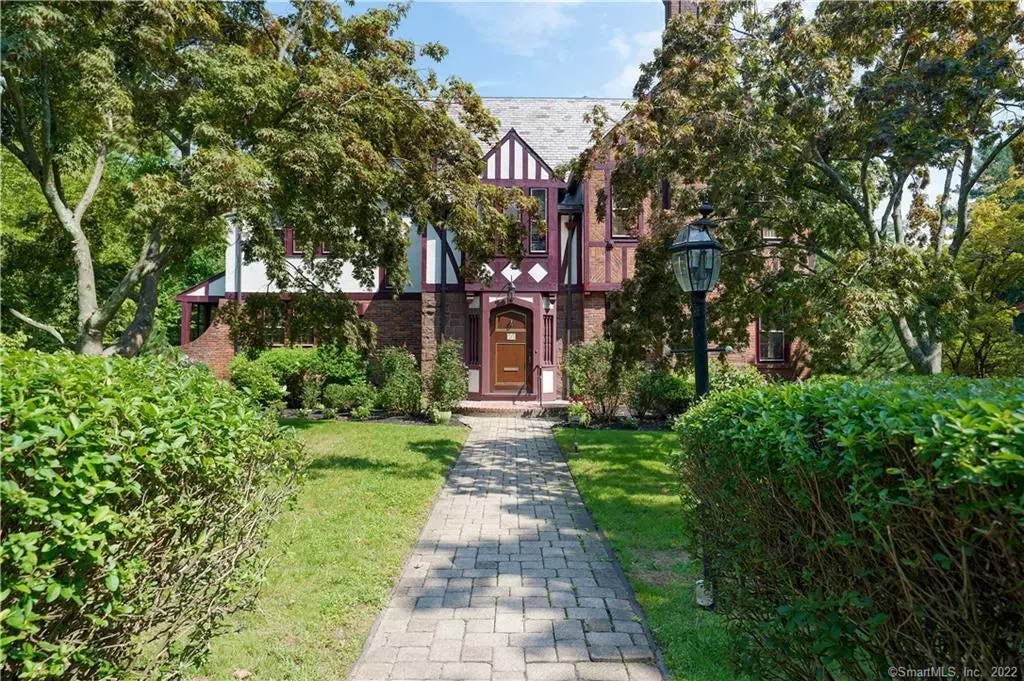$625,000
$675,000
7.4%For more information regarding the value of a property, please contact us for a free consultation.
6 Beds
5 Baths
4,329 SqFt
SOLD DATE : 01/25/2023
Key Details
Sold Price $625,000
Property Type Single Family Home
Listing Status Sold
Purchase Type For Sale
Square Footage 4,329 sqft
Price per Sqft $144
MLS Listing ID 170459813
Sold Date 01/25/23
Style Tudor
Bedrooms 6
Full Baths 4
Half Baths 1
Year Built 1927
Annual Tax Amount $15,160
Lot Size 0.490 Acres
Property Description
THIS CLASSIC TUDOR LOCATED IN THE HISTORIC WEST END, OFFERS 4329 SQ.FT. OF LIVING SPACE WITH 6 BEDROOMS AND 4 1/2 BATHS. ENTERING THE HOME, YOU WILL FIND A LARGE MARBLE-FLOORED FOYER. TO THE RIGHT THROUGH FRENCH DOORS IS THE GRAND LIVING ROOM WITH FIREPLACE. STRAIGHT AHEAD IS THE DINING ROOM WITH LOTS OF NATURAL LIGHT, AND COFFERED CEILING. LEAVING THE DINING ROOM TO THE RIGHT IS A VESTIBULE LEADING TO FAMILY ROOM ADDITION WITH WALLS OF WINDOWS AND CATHEDRAL CEILING, AS WELL AS AN ALL-SEASON HOT TUB ROOM. THE LARGE KITCHEN HAS AN EATING AREA OVERLOOKING THE YARD, GRANITE FLOOR AND COUNTERS, SUB-ZERO AND SEPARATE SPACE FOR WASHER/DRYER. THE FRONT STAIRCASE LANDING HAS A WINDOW SEAT OVERLOOKING FRONT YARD. THE SECOND FLOOR HAS A MASTER BEDROOM SUITE WITH FULL BATH, AND SITTING ROOM WITH FIREPLACE. THERE ARE ALSO TWO ADDITIONAL BEDROOMS AND FULL BATH. THE THIRD FLOOR IS ACCESSABLE USING THE BACK STAIRCASE. THERE YOU WILL FIND TWO ADDITIONAL BEDROOMS AND FULL BATH, MAKING IT IDEAL LIVING SPACE. ADDITIONAL FEATURES ARE FIVE GARAGES, ELEVATOR FROM FIRST TO SECOND FLOOR, INGROUND POOL, EIGHT PERSON SAUNA, AND PRIVATE FENCED YARD.
Location
State CT
County Hartford
Zoning N1-1
Rooms
Basement Full With Walk-Out, Partially Finished, Heated, Concrete Floor, Interior Access, Garage Access
Interior
Interior Features Auto Garage Door Opener, Elevator, Open Floor Plan, Sauna, Security System
Heating Gas on Gas, Hot Water, Radiator
Cooling Ceiling Fans, Central Air, Zoned
Fireplaces Number 2
Exterior
Exterior Feature Deck, Gutters, Lighting, Porch, Shed, Underground Sprinkler
Parking Features Under House Garage, Paved, Security
Garage Spaces 5.0
Pool Pool House, In Ground Pool, Salt Water, Safety Fence, Vinyl
Waterfront Description Not Applicable
Roof Type Asphalt Shingle,Slate
Building
Lot Description Historic District, Dry, Sloping Lot, Treed, Fence - Partial
Foundation Concrete
Sewer Public Sewer Connected
Water Public Water Connected
Schools
Elementary Schools Per Board Of Ed
High Schools Hartford
Read Less Info
Want to know what your home might be worth? Contact us for a FREE valuation!

Our team is ready to help you sell your home for the highest possible price ASAP
Bought with Kerry-Ann Lawson • Century 21 Galvez
GET MORE INFORMATION

REALTOR® | Lic# NY:10401292972 CT: RES0813486

