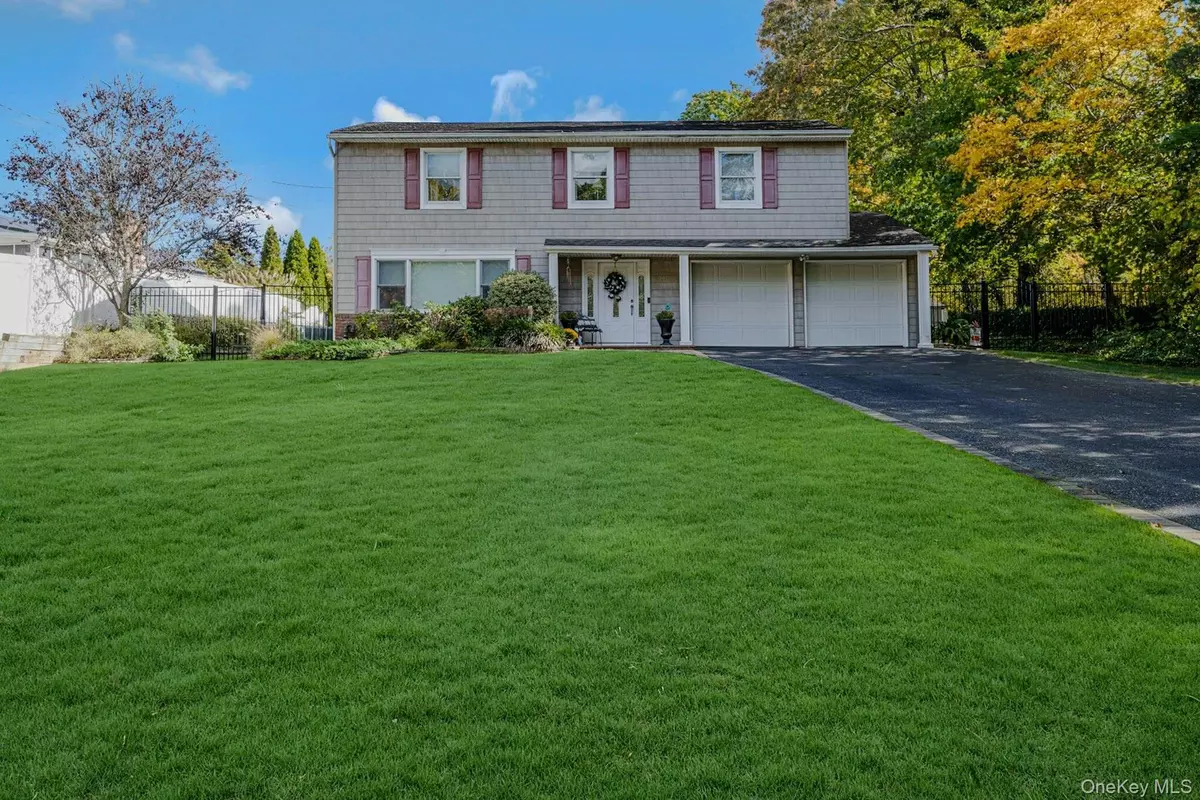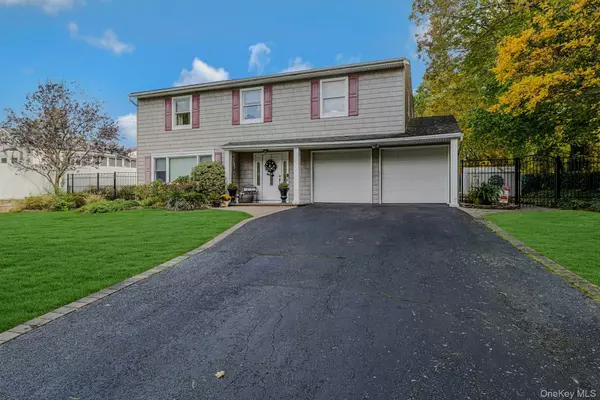
5 Beds
3 Baths
2,427 SqFt
5 Beds
3 Baths
2,427 SqFt
Open House
Sat Nov 15, 12:00pm - 2:00pm
Sun Nov 16, 12:00pm - 2:00pm
Key Details
Property Type Single Family Home
Sub Type Single Family Residence
Listing Status Coming Soon
Purchase Type For Sale
Square Footage 2,427 sqft
Price per Sqft $329
MLS Listing ID 933836
Style Splanch
Bedrooms 5
Full Baths 2
Half Baths 1
HOA Y/N No
Rental Info No
Year Built 1969
Annual Tax Amount $12,698
Lot Size 0.450 Acres
Acres 0.45
Lot Dimensions .45
Property Sub-Type Single Family Residence
Source onekey2
Property Description
The resort-caliber backyard is truly extraordinary. At its heart lies a magnificent 24x44 in-ground pool with a tranquil waterfall feature—your personal vacation destination steps from your door. The outdoor kitchen makes al fresco dining effortless, while the dramatic 12-foot-high outdoor fireplace creates unforgettable ambiance for evening gatherings. Mature perennial gardens provide year-round beauty, and exquisite stonework throughout adds sophisticated character to this remarkable outdoor retreat.
Inside, beautiful hardwood floors as seen, complemented by raised panel doors, recessed lighting, and designer hardware that elevate the space. The updated eat-in kitchen opens seamlessly to both the formal dining room—perfect for elegant entertaining—and the den which features a wood-burning fireplace for relaxing evenings.
The primary bedroom suite offers a peaceful retreat with an updated ensuite bathroom boasting heated floors, walk-in shower and soaking tub. An upper-level laundry room adds tremendous convenience, while central air ensures warm weather comfort. With five generous bedrooms and thoughtfully placed bathrooms, there's abundant space for all.
A massive driveway and 2-car garage provide exceptional parking and storage. Thoughtful details include a separate dry well for the washing machine, and western frontal exposure bathes the home in beautiful natural light.
Situated in desirable Lake Grove Village with convenient access to shopping, dining, schools, and major routes. Stated taxes include village tax.
This isn't just a home—it's a lifestyle. From poolside relaxation to elegant entertaining, every detail creates the perfect backdrop for lasting memories. Don't miss this rare opportunity to own this private sanctuary!
Location
State NY
County Suffolk County
Rooms
Basement Partial, Unfinished
Interior
Interior Features Ceiling Fan(s), Double Vanity, Eat-in Kitchen, ENERGY STAR Qualified Door(s), Entrance Foyer, Formal Dining, Granite Counters, Open Floorplan, Primary Bathroom, Recessed Lighting, Washer/Dryer Hookup
Heating Oil, Radiant Floor
Cooling Central Air
Flooring Ceramic Tile, Hardwood
Fireplaces Number 1
Fireplaces Type Family Room, Wood Burning
Fireplace Yes
Appliance Dishwasher, Dryer, Electric Range, ENERGY STAR Qualified Appliances, Refrigerator, Stainless Steel Appliance(s), Washer, Oil Water Heater
Laundry Laundry Room
Exterior
Parking Features Attached
Garage Spaces 2.0
Fence Back Yard
Pool Fenced, In Ground, Outdoor Pool, Pool Cover, Vinyl
Utilities Available Cable Available, Electricity Connected, Phone Available, Trash Collection Public, Water Connected
Garage true
Private Pool Yes
Building
Lot Description Back Yard, Front Yard, Garden, Landscaped, Private, Sprinklers In Front, Sprinklers In Rear
Sewer Cesspool
Water Public
Structure Type Frame
Schools
Elementary Schools Wenonah School
Middle Schools Samoset Middle School
High Schools Sachem
School District Sachem
Others
Senior Community No
Special Listing Condition None
GET MORE INFORMATION

REALTOR® | Lic# NY:10401292972 CT: RES0813486






