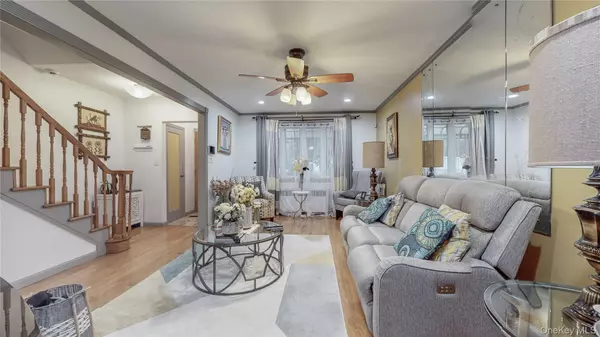
3 Beds
2 Baths
1,296 SqFt
3 Beds
2 Baths
1,296 SqFt
Open House
Sat Nov 08, 12:00pm - 2:00pm
Sun Nov 09, 2:00pm - 4:00pm
Key Details
Property Type Single Family Home
Sub Type Single Family Residence
Listing Status Active
Purchase Type For Sale
Square Footage 1,296 sqft
Price per Sqft $501
MLS Listing ID 931746
Bedrooms 3
Full Baths 1
Half Baths 1
HOA Y/N No
Rental Info No
Year Built 1950
Annual Tax Amount $4,689
Lot Size 1,799 Sqft
Acres 0.0413
Property Sub-Type Single Family Residence
Source onekey2
Property Description
As you enter, you're greeted by an inviting living room that flows seamlessly into a formal dining area — perfect for family gatherings and entertaining guests. The updated kitchen features granite countertops, stainless steel appliances, and a dishwasher for your convenience. A stylish half bath completes the main floor, adding ease and functionality for you and your visitors.
Upstairs, you'll find three comfortable bedrooms and a beautifully finished full bathroom. The home also includes a fully finished basement with a walk-out entrance leading to the backyard, where you'll find your private driveway and one-car garage.
This home has everything you need — modern updates, great space, and a move-in-ready condition. Just pack your bags and make it yours!
Location
State NY
County Queens
Rooms
Basement Finished, Full, Walk-Out Access
Interior
Interior Features Formal Dining, Granite Counters, Open Floorplan, Washer/Dryer Hookup
Heating Natural Gas
Cooling Wall/Window Unit(s)
Fireplace No
Appliance Dishwasher, Dryer, Oven, Refrigerator, Washer
Exterior
Parking Features Driveway, Garage, Private
Garage Spaces 1.0
Utilities Available Cable Available, Electricity Available, Natural Gas Available, Phone Available, Sewer Available, Trash Collection Public, Water Available
Garage true
Private Pool No
Building
Sewer Public Sewer
Water Public
Structure Type Brick
Schools
Elementary Schools Ps 36 St Albans School
Middle Schools Cambria Heights Academy
High Schools Queens 29
School District Queens 29
Others
Senior Community No
Special Listing Condition None
GET MORE INFORMATION

REALTOR® | Lic# NY:10401292972 CT: RES0813486






