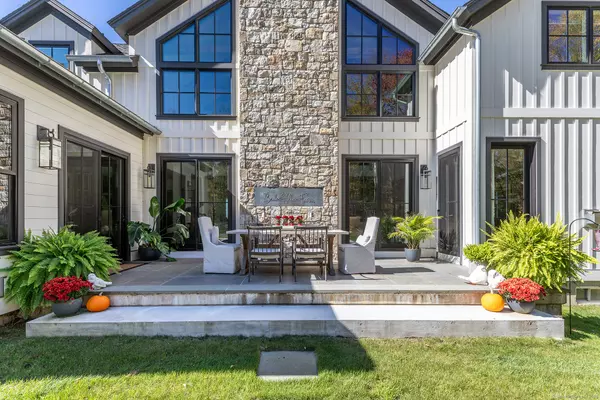
3 Beds
4 Baths
3,719 SqFt
3 Beds
4 Baths
3,719 SqFt
Key Details
Property Type Single Family Home
Listing Status Coming Soon
Purchase Type For Sale
Square Footage 3,719 sqft
Price per Sqft $1,210
MLS Listing ID 24136848
Style Cape Cod
Bedrooms 3
Full Baths 3
Half Baths 1
Year Built 2023
Annual Tax Amount $19,391
Lot Size 12.400 Acres
Property Description
Location
State CT
County Litchfield
Zoning resd
Rooms
Basement Full
Interior
Heating Hot Air
Cooling Central Air
Fireplaces Number 1
Exterior
Parking Features Barn, Attached Garage
Garage Spaces 4.0
Pool In Ground Pool
Waterfront Description Beach Rights
Roof Type Metal
Building
Lot Description Professionally Landscaped, Open Lot
Foundation Concrete
Sewer Septic
Water Private Well
Schools
Elementary Schools Per Board Of Ed
High Schools Per Board Of Ed
GET MORE INFORMATION

REALTOR® | Lic# NY:10401292972 CT: RES0813486






