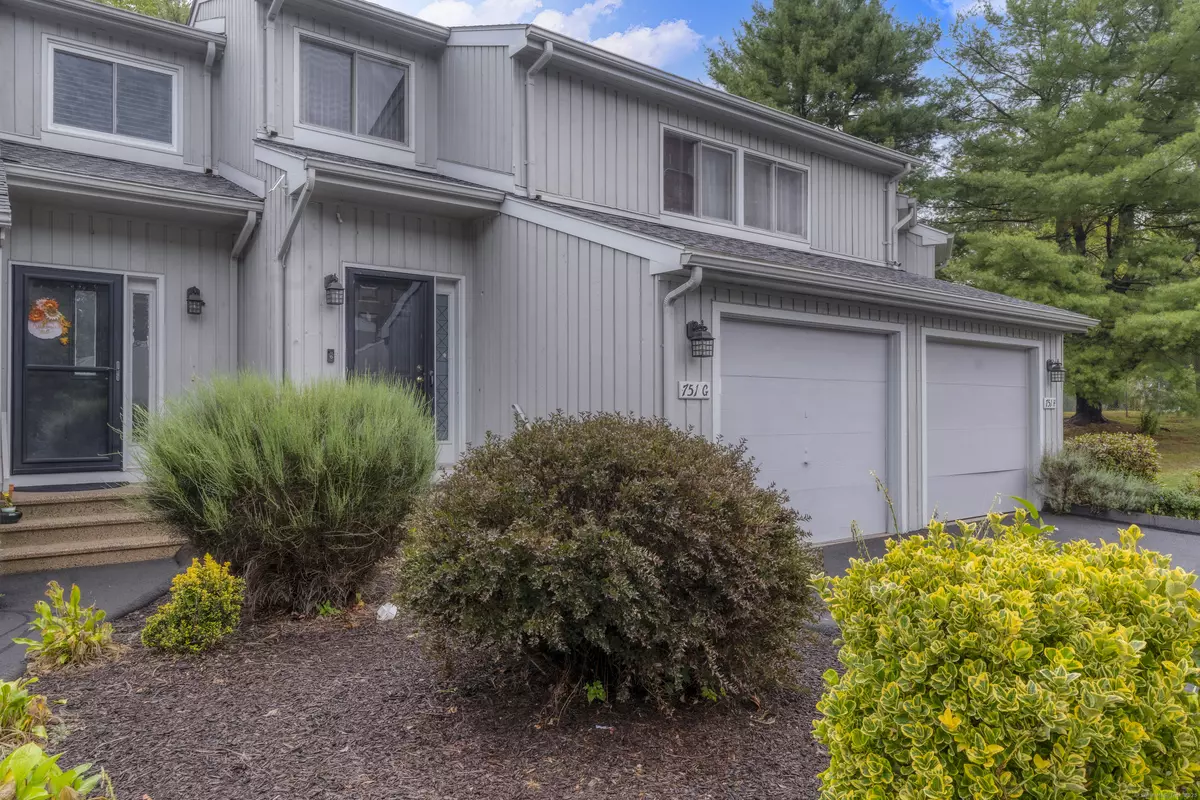
3 Beds
2 Baths
1,620 SqFt
3 Beds
2 Baths
1,620 SqFt
Key Details
Property Type Condo
Sub Type Condominium
Listing Status Active
Purchase Type For Sale
Square Footage 1,620 sqft
Price per Sqft $209
MLS Listing ID 24128773
Style Townhouse
Bedrooms 3
Full Baths 2
HOA Fees $393/mo
Year Built 1983
Annual Tax Amount $4,672
Property Sub-Type Condominium
Property Description
Location
State CT
County New Haven
Zoning CNDO
Rooms
Basement None
Interior
Interior Features Security System
Heating Heat Pump
Cooling Central Air
Fireplaces Number 1
Exterior
Exterior Feature Balcony, Gutters
Parking Features Attached Garage, Paved, Assigned Parking
Garage Spaces 1.0
Waterfront Description Not Applicable
Building
Lot Description Level Lot
Sewer Public Sewer Connected
Water Public Water Connected
Level or Stories 2
Schools
Elementary Schools Doolittle
High Schools Cheshire
Others
Pets Allowed Yes
GET MORE INFORMATION

REALTOR® | Lic# NY:10401292972 CT: RES0813486






