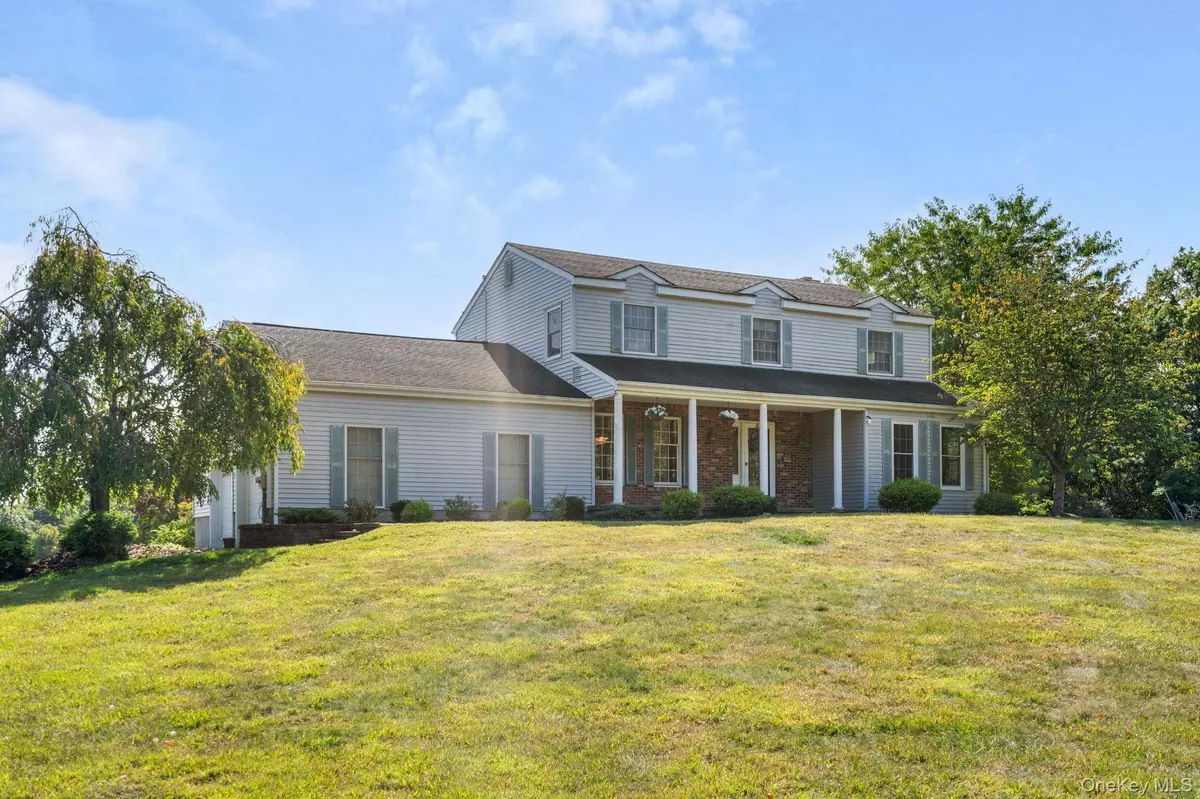
4 Beds
3 Baths
3,264 SqFt
4 Beds
3 Baths
3,264 SqFt
Open House
Sun Oct 05, 11:00am - 1:00pm
Key Details
Property Type Single Family Home
Sub Type Single Family Residence
Listing Status Coming Soon
Purchase Type For Sale
Square Footage 3,264 sqft
Price per Sqft $199
MLS Listing ID 919987
Style Colonial,Contemporary
Bedrooms 4
Full Baths 2
Half Baths 1
HOA Y/N No
Rental Info No
Year Built 1988
Annual Tax Amount $12,426
Lot Size 1.000 Acres
Acres 1.0
Property Sub-Type Single Family Residence
Source onekey2
Property Description
The main level features gleaming hardwood floors and a cozy whitewashed fireplace, creating the perfect setting for relaxing evenings. The chef-inspired kitchen boasts granite countertops, a large peninsula ideal for gatherings, and sleek stainless-steel appliances. Upstairs, you'll find three generously sized bedrooms filled with natural light, including a serene primary suite with a walk-in closet and private bath. An additional full bath on this level ensures convenience for family and guests. The finished basement offers endless possibilities, whether you envision a home theater, gym, office, or playroom, this space can be tailored to suit your lifestyle. Outdoor living is just as inviting, with a private patio for morning coffee or evening entertaining, a basketball court in the backyard, and a welcoming front porch that enhances the home's curb appeal. Additional features include solar panels for energy efficiency, a 2-car attached garage, and oil heat. This property truly offers a blend of elegance, functionality, and comfort, ready to welcome its next owners!
Location
State NY
County Orange County
Rooms
Basement Finished
Interior
Interior Features Chandelier, Crown Molding, Eat-in Kitchen, Formal Dining, Granite Counters, High Ceilings, Open Kitchen, Primary Bathroom, Walk Through Kitchen, Walk-In Closet(s), Washer/Dryer Hookup
Heating Baseboard, Oil, Solar
Cooling Central Air, Ductless
Flooring Hardwood
Fireplaces Number 1
Fireplace Yes
Appliance Dishwasher, Dryer, Electric Range, Stainless Steel Appliance(s), Washer
Laundry Laundry Room
Exterior
Parking Features Driveway, Garage, Off Street
Garage Spaces 2.0
Utilities Available Trash Collection Private
Total Parking Spaces 4
Garage true
Private Pool No
Building
Sewer Cesspool
Water Well
Level or Stories Tri-Level
Structure Type Aluminum Siding
Schools
Elementary Schools Marlboro Elementary School
Middle Schools Marlboro Middle School
High Schools Marlboro
School District Marlboro
Others
Senior Community No
Special Listing Condition None
GET MORE INFORMATION

REALTOR® | Lic# NY:10401292972 CT: RES0813486






