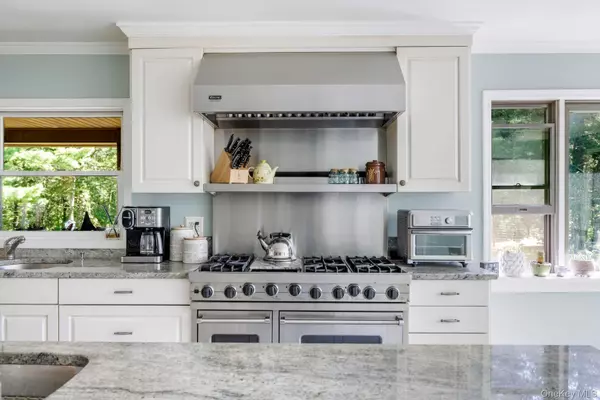
4 Beds
3 Baths
3,276 SqFt
4 Beds
3 Baths
3,276 SqFt
Open House
Wed Oct 08, 3:00pm - 5:00pm
Key Details
Property Type Single Family Home
Sub Type Single Family Residence
Listing Status Active
Purchase Type For Sale
Square Footage 3,276 sqft
Price per Sqft $486
MLS Listing ID 919745
Style Ranch
Bedrooms 4
Full Baths 2
Half Baths 1
HOA Y/N No
Rental Info No
Year Built 1986
Annual Tax Amount $8,384
Lot Size 31.530 Acres
Acres 31.53
Property Sub-Type Single Family Residence
Source onekey2
Property Description
Designed with horses in mind, the farm features a 10-stall barn with wash stall (hot/cold water), heated and cooled tack room, 180' x 80' indoor arena, outdoor arena, and 10 paddocks - each with electric and heated auto water. Trails for riding or walking wind through the grounds, and a spring-fed pond adds to the idyllic setting.
The ranch-style home, built in 1986, sits high above the farm overlooking the paddocks and barn. Inside, natural light fills the spaces, from the large eat-in kitchen with granite center island and deck access, to the inviting living room with fireplace. The main level offers a primary bedroom with an oversized walk-in closet, guest bedroom, office, full bath, and abundant storage.
The finished lower level is ideal for guests or extended living, complete with its own foyer, spacious living/dining room with second fireplace, bedroom, full bath, laundry, and kitchen area - all with views of the paddocks.
Outdoor living is equally impressive, with a deck for entertaining, a stone fire pit for cool evenings, and open land framed by the beauty of surrounding farmland and vineyards.
Perfect as a horse farm, hobby farm, or country retreat, this property offers both privacy and convenience - just 2.5 hours from NYC and close to all the Hudson Valley's Columbia County has to offer, including the Clermont State Historic Site, wineries, and riverfront charm.
Location
State NY
County Columbia County
Rooms
Basement Finished, Full, Walk-Out Access
Interior
Interior Features First Floor Bedroom, First Floor Full Bath, Breakfast Bar, Chefs Kitchen, Eat-in Kitchen, Entrance Foyer, Granite Counters, Kitchen Island, Storage, Walk-In Closet(s)
Heating Baseboard, Hot Water, Oil
Cooling Central Air
Flooring Tile, Wood
Fireplaces Number 2
Fireplaces Type Basement, Gas, Living Room, Wood Burning
Fireplace Yes
Appliance Dryer, Microwave, Range, Refrigerator, Stainless Steel Appliance(s), Washer
Laundry In Basement
Exterior
Exterior Feature Fire Pit
Parking Features Attached, Driveway, Parking Lot
Garage Spaces 2.0
Fence Partial, Wood
Utilities Available Cable Connected, Electricity Connected, Sewer Connected, Water Connected
View Mountain(s), Trees/Woods
Garage true
Private Pool No
Building
Lot Description Front Yard, Part Wooded, Secluded, Views, Wooded
Foundation Concrete Perimeter
Sewer Septic Tank
Water Well
Level or Stories Bi-Level
Structure Type Frame,Wood Siding
Schools
Elementary Schools Germantown Elementary School
Middle Schools Germantown Junior-Senior High School
High Schools Germantown
School District Germantown
Others
Senior Community No
Special Listing Condition None
Virtual Tour https://my.matterport.com/show/?m=PLJX93Dg8Df&brand=0
GET MORE INFORMATION

REALTOR® | Lic# NY:10401292972 CT: RES0813486






