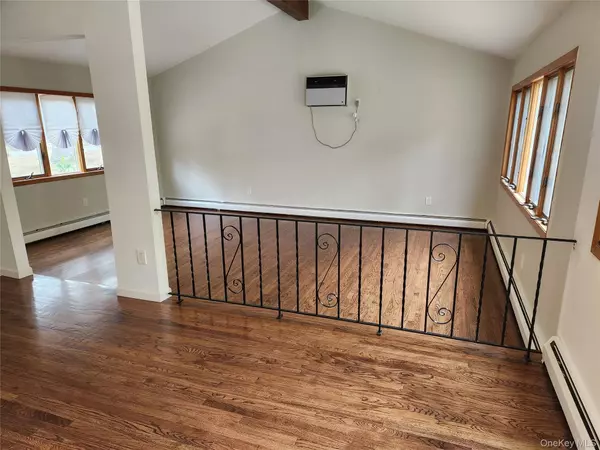
4 Beds
2 Baths
1,851 SqFt
4 Beds
2 Baths
1,851 SqFt
Key Details
Property Type Single Family Home
Sub Type Single Family Residence
Listing Status Active
Purchase Type For Rent
Square Footage 1,851 sqft
MLS Listing ID 912253
Style Hi Ranch,Ranch
Bedrooms 4
Full Baths 2
HOA Y/N No
Rental Info No
Year Built 1957
Lot Size 0.720 Acres
Acres 0.72
Lot Dimensions 185xVar
Property Sub-Type Single Family Residence
Source onekey2
Property Description
Location
State NY
County Suffolk County
Rooms
Basement Finished, Full, Walk-Out Access
Interior
Interior Features First Floor Full Bath, Ceiling Fan(s), Eat-in Kitchen, Entrance Foyer, Open Floorplan, Open Kitchen
Heating Oil, Baseboard
Cooling Wall/Window Unit(s)
Flooring Hardwood
Fireplace No
Appliance Oil Water Heater, Dishwasher, Dryer, Refrigerator, Washer
Laundry Laundry Room
Exterior
Exterior Feature Mailbox, Rain Gutters
Parking Features Attached, Driveway, Off Street
Garage Spaces 1.0
Utilities Available Cable Connected, Electricity Connected, Trash Collection Public, Water Connected
Total Parking Spaces 6
Garage true
Private Pool No
Building
Lot Description Near Public Transit, Near School, Near Shops, Cleared
Story 2
Sewer Cesspool
Water Public
Level or Stories Bi-Level, Two
Structure Type Brick,Vinyl Siding
Schools
Elementary Schools Miller Avenue School
Middle Schools Albert G Prodell Middle School
High Schools Shoreham-Wading River
School District Shoreham-Wading River
Others
Senior Community No
Special Listing Condition None
Pets Allowed Call
GET MORE INFORMATION

REALTOR® | Lic# NY:10401292972 CT: RES0813486






