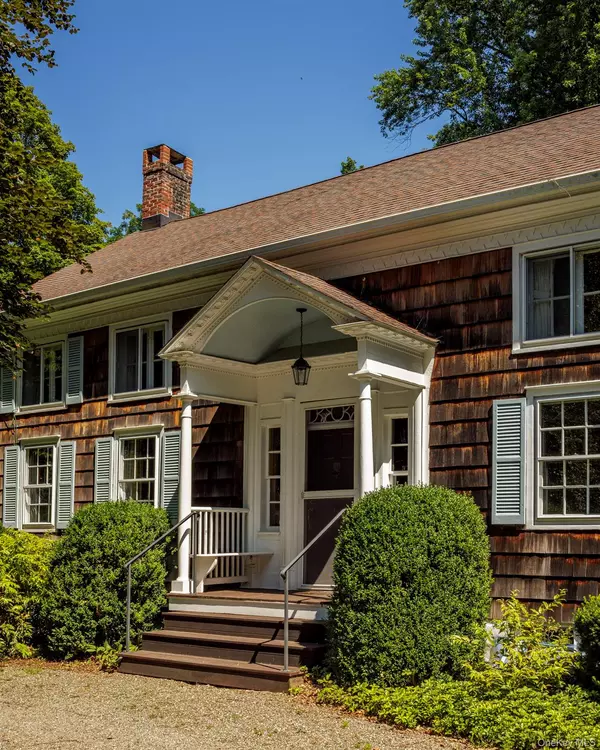
4 Beds
4 Baths
3,488 SqFt
4 Beds
4 Baths
3,488 SqFt
Key Details
Property Type Single Family Home
Sub Type Single Family Residence
Listing Status Coming Soon
Purchase Type For Sale
Square Footage 3,488 sqft
Price per Sqft $543
MLS Listing ID 912208
Style Colonial,Cottage
Bedrooms 4
Full Baths 4
HOA Y/N No
Rental Info No
Year Built 1820
Annual Tax Amount $13,219
Lot Size 19.770 Acres
Acres 19.77
Property Sub-Type Single Family Residence
Source onekey2
Property Description
The dining room, which still retains many of the historic elements of the home, looks out over the front lawn and has a long window seat on one end. Directly off of the dining room is the eat-in kitchen which was part of a significant addition to the home. The kitchen contains a central island, a cooktop that would make any home chef happy, granite countertops, and plenty of cabinet space. The main level of the home also features a guest bedroom with full bathroom and also a mudroom with storage adding convenience and access to the yard. The basement has a full laundry and half bath. Upstairs, there is a large landing area ideal for a reading nook or workspace. There are three bedrooms with two full bathrooms, one with a large walk-in closet and laundry. There are two additional walk-in hall closets. The primary bedroom features charming eyebrow windows, a fireplace, and a private balcony. Outside, two koi-stocked ponds, a small stream, and beautifully landscaped lawns and gardens round out the property as a coveted location for country living. The meadow across the road provides a lovely view. Two picturesque barns, one of which serves as a garage, are outbuildings that could also be used as guest quarters, studios, or entertainment space. This property is a lovely combination of Colonial history and country living with a touch of New York sophistication. 24 Hours Notice Please for Accompanied Showings.
Location
State NY
County Dutchess County
Rooms
Basement Bilco Door(s), Full
Interior
Interior Features First Floor Bedroom, Beamed Ceilings, Breakfast Bar, Chefs Kitchen, Formal Dining, High Speed Internet, Kitchen Island, Natural Woodwork, Original Details, Pantry, Recessed Lighting, Soaking Tub, Speakers, Storage, Walk-In Closet(s), Wired for Sound
Heating Baseboard, Forced Air
Cooling Central Air
Flooring Carpet, Tile, Wood
Fireplaces Number 2
Fireplace Yes
Appliance Dishwasher, Electric Oven, Exhaust Fan, Gas Range, Microwave, Oven, Range, Refrigerator, Stainless Steel Appliance(s), Washer
Exterior
Exterior Feature Garden
Parking Features Driveway, Garage, Garage Door Opener, Private
Garage Spaces 3.0
Fence Partial
Utilities Available Cable Connected, Electricity Connected, Phone Connected, Propane, Trash Collection Private
Waterfront Description Pond
View Park/Greenbelt
Garage true
Private Pool No
Building
Lot Description Back Yard, Front Yard, Landscaped, Level, Part Wooded, Rolling Slope, Sloped
Foundation Pillar/Post/Pier, Concrete Perimeter, Stone
Sewer Septic Tank
Water Well
Level or Stories Two
Structure Type Cedar,Shingle Siding,Wood Siding
Schools
Elementary Schools Elm Drive Elementary School
Middle Schools Millbrook Middle School
High Schools Millbrook
School District Millbrook
Others
Senior Community No
Special Listing Condition None
GET MORE INFORMATION

REALTOR® | Lic# NY:10401292972 CT: RES0813486






