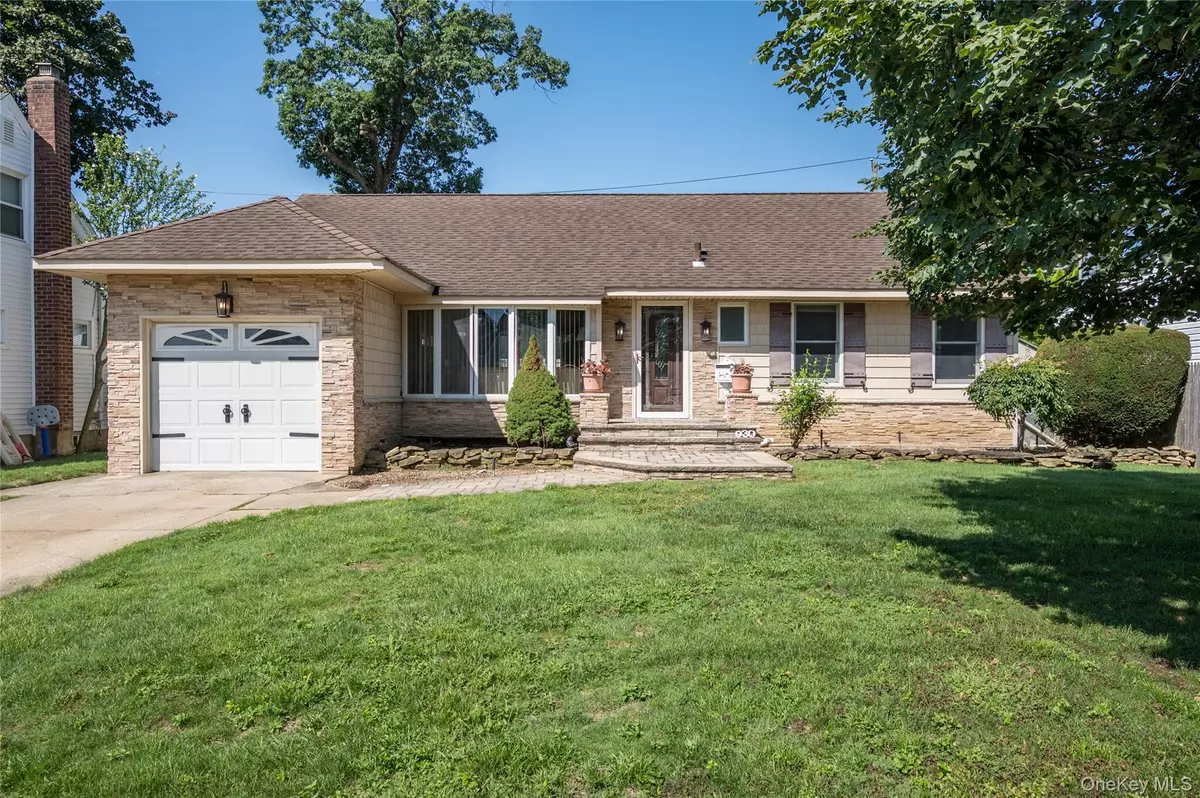4 Beds
3 Baths
1,752 SqFt
4 Beds
3 Baths
1,752 SqFt
OPEN HOUSE
Sun Aug 17, 12:00am - 4:00pm
Key Details
Property Type Single Family Home
Sub Type Single Family Residence
Listing Status Active
Purchase Type For Sale
Square Footage 1,752 sqft
Price per Sqft $456
MLS Listing ID 900323
Style Ranch
Bedrooms 4
Full Baths 3
HOA Y/N No
Rental Info No
Year Built 1953
Annual Tax Amount $12,699
Lot Dimensions 60 x 100
Property Sub-Type Single Family Residence
Source onekey2
Property Description
This Home features a Master Bedroom with updated Master Bath and 3 Additional Bedrooms as well as 2 more Newly Updated Bathrooms. The Fully Finished Basement which Adds Exceptional Versatility to the Home – Ideal for Entertaining, a Home Office, or Extended Family – and Includes an Outside Access, Creating a Seamless Indoor-Outdoor Living Experience.
Additional Amenities Include: Central Air Conditioning, Upgraded 200 amp Electric, Andersen Windows, Gas Baxi Wall Hung High Efficiency on Demand Heat and Hot Water System, New Roof, Fully Finished Basement with Outside Entrance, New Siding and Beautiful Cultured Stone Accents.
Don't miss the opportunity to make this exceptional home in a great neighborhood yours before it's gone!
Location
State NY
County Nassau County
Rooms
Basement Finished
Interior
Interior Features First Floor Bedroom, First Floor Full Bath, Cathedral Ceiling(s), Crown Molding, Eat-in Kitchen, Granite Counters, Open Floorplan, Open Kitchen, Primary Bathroom, Recessed Lighting
Heating Baseboard
Cooling Central Air
Flooring Hardwood
Fireplace No
Appliance Dishwasher, Dryer, Microwave, Range, Refrigerator, Tankless Water Heater, Washer
Laundry In Basement
Exterior
Garage Spaces 1.0
Utilities Available Natural Gas Connected
Garage true
Private Pool No
Building
Sewer Public Sewer
Water Public
Structure Type Vinyl Siding
Schools
Elementary Schools Saw Mill Road School
Middle Schools Grand Avenue Middle School
High Schools Bellmore-Merrick
School District Bellmore-Merrick
Others
Senior Community No
Special Listing Condition None
GET MORE INFORMATION
REALTOR® | Lic# NY:10401292972 CT: RES0813486






