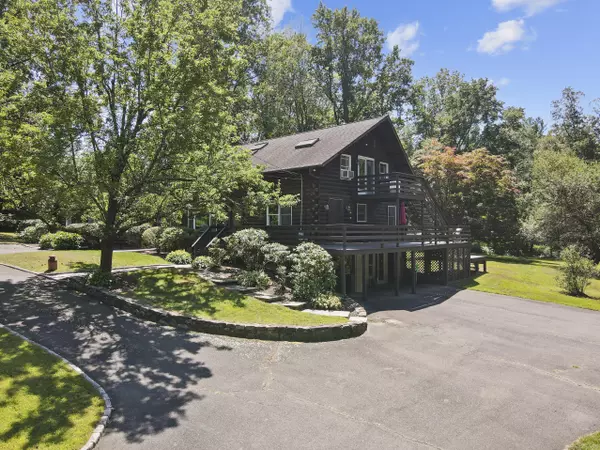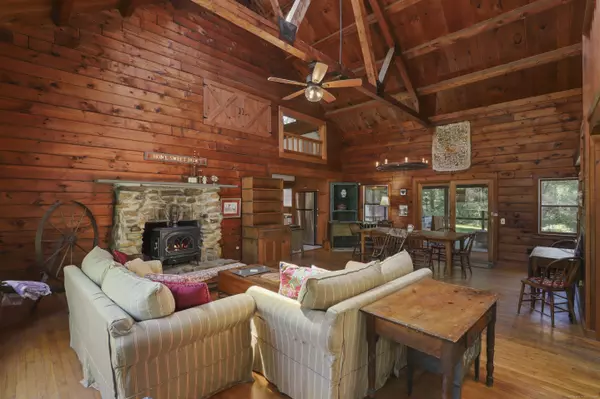5 Beds
3 Baths
5,176 SqFt
5 Beds
3 Baths
5,176 SqFt
OPEN HOUSE
Sat Aug 23, 9:00am - 11:00am
Sun Aug 24, 9:00am - 11:00am
Key Details
Property Type Single Family Home
Listing Status Coming Soon
Purchase Type For Sale
Square Footage 5,176 sqft
Price per Sqft $153
MLS Listing ID 24118336
Style Log
Bedrooms 5
Full Baths 3
Year Built 1950
Annual Tax Amount $11,751
Lot Size 2.760 Acres
Property Description
Location
State CT
County Fairfield
Zoning Per Town of Redding
Rooms
Basement Full, Storage, Interior Access, Partially Finished, Walk-out, Full With Hatchway
Interior
Interior Features Cable - Available, Open Floor Plan
Heating Hot Air
Cooling Wall Unit
Fireplaces Number 3
Exterior
Exterior Feature Porch-Screened, Terrace, Wrap Around Deck, Gutters, Lighting, Balcony, Sidewalk, Shed, Porch, Deck
Parking Features None
Waterfront Description Brook
Roof Type Asphalt Shingle
Building
Lot Description Lightly Wooded, Level Lot, Rolling, Water View
Foundation Block, Stone
Sewer Septic
Water Private Well
Schools
Elementary Schools Redding
Middle Schools John Read
High Schools Joel Barlow
GET MORE INFORMATION
REALTOR® | Lic# NY:10401292972 CT: RES0813486






