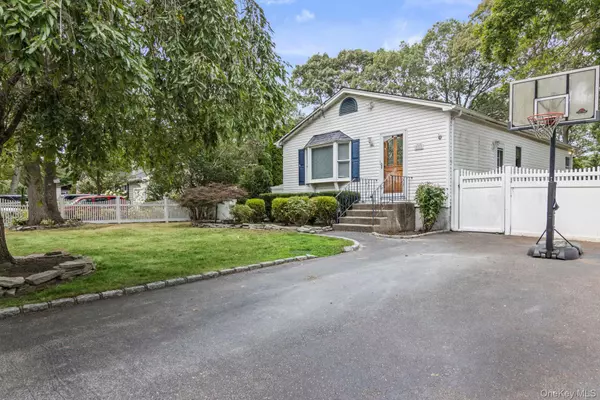3 Beds
2 Baths
1,008 SqFt
3 Beds
2 Baths
1,008 SqFt
OPEN HOUSE
Sat Aug 09, 12:00pm - 4:00pm
Key Details
Property Type Single Family Home
Sub Type Single Family Residence
Listing Status Coming Soon
Purchase Type For Sale
Square Footage 1,008 sqft
Price per Sqft $575
MLS Listing ID 897253
Style Ranch
Bedrooms 3
Full Baths 2
HOA Y/N No
Rental Info No
Year Built 1960
Annual Tax Amount $9,269
Lot Size 10,890 Sqft
Acres 0.25
Lot Dimensions 75' x 150'
Property Sub-Type Single Family Residence
Source onekey2
Property Description
Location
State NY
County Suffolk County
Rooms
Basement Full, Storage Space, Walk-Out Access
Interior
Interior Features First Floor Bedroom, First Floor Full Bath, Ceiling Fan(s), Entrance Foyer, Formal Dining, Granite Counters, Open Floorplan, Pantry, Recessed Lighting, Storage
Heating Baseboard, Oil
Cooling Wall/Window Unit(s)
Flooring Ceramic Tile, Hardwood
Fireplace No
Appliance Dishwasher, Dryer, Microwave, Oven, Refrigerator, Stainless Steel Appliance(s), Washer
Laundry In Basement
Exterior
Parking Features Driveway, Private
Fence Back Yard, Fenced
Utilities Available Electricity Connected, Trash Collection Public, Water Connected
Garage false
Private Pool No
Building
Lot Description Back Yard, Front Yard, Landscaped, Level, Near School, Near Shops, Part Wooded
Sewer Cesspool
Water Public
Structure Type Frame,Vinyl Siding
Schools
Elementary Schools Miller Avenue School
Middle Schools Albert G Prodell Middle School
High Schools Shoreham-Wading River
School District Shoreham-Wading River
Others
Senior Community No
Special Listing Condition None
Virtual Tour https://account.dynamicmediasolutions.com/ub/192864
GET MORE INFORMATION
REALTOR® | Lic# NY:10401292972 CT: RES0813486






