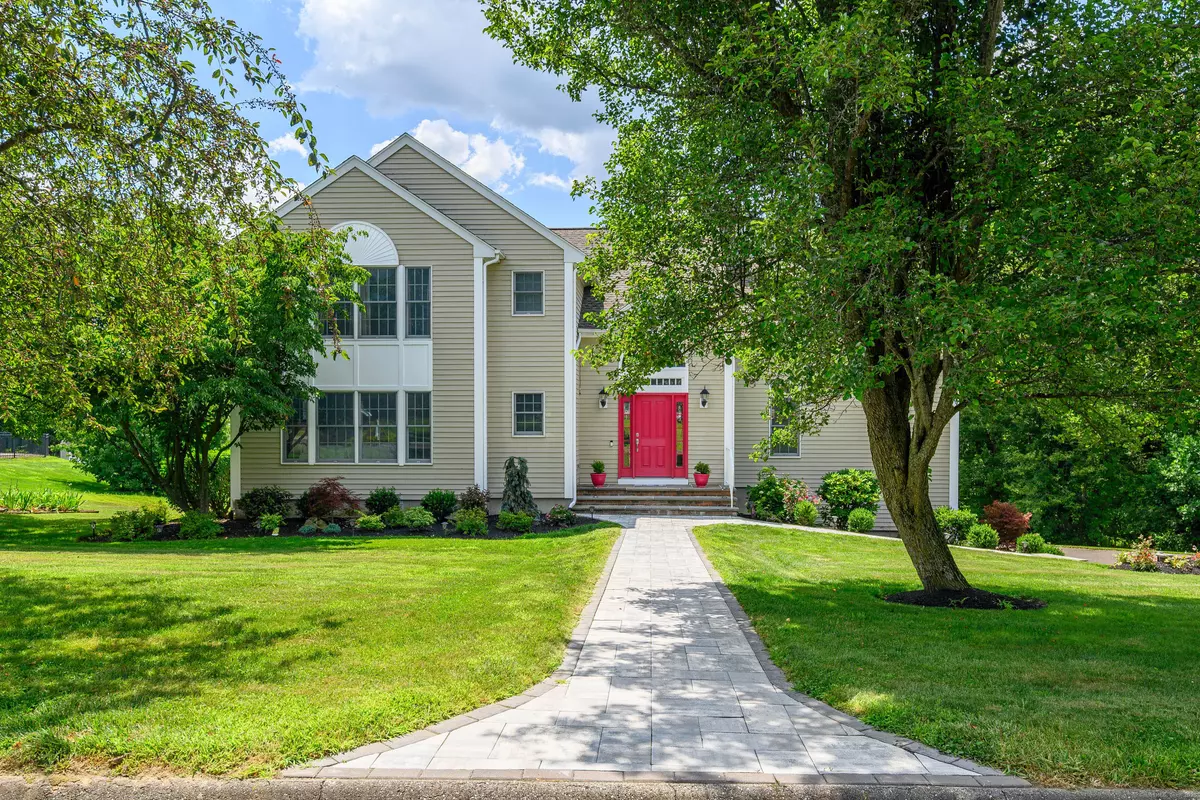4 Beds
5 Baths
3,184 SqFt
4 Beds
5 Baths
3,184 SqFt
OPEN HOUSE
Fri Aug 08, 5:00pm - 7:00pm
Sat Aug 09, 12:00pm - 2:00pm
Sun Aug 10, 12:00pm - 2:00pm
Key Details
Property Type Single Family Home
Listing Status Active
Purchase Type For Sale
Square Footage 3,184 sqft
Price per Sqft $360
MLS Listing ID 24116643
Style Colonial
Bedrooms 4
Full Baths 2
Half Baths 3
HOA Fees $210/ann
Year Built 1993
Annual Tax Amount $12,002
Lot Size 0.920 Acres
Property Description
Location
State CT
County Fairfield
Zoning RA40
Rooms
Basement Full, Heated, Storage, Garage Access, Partially Finished, Full With Walk-Out
Interior
Heating Baseboard, Hot Air, Hot Water, Zoned
Cooling Central Air
Fireplaces Number 1
Exterior
Parking Features Under House Garage
Garage Spaces 2.0
Pool Heated, Safety Fence, Vinyl, Salt Water, In Ground Pool
Waterfront Description Not Applicable
Roof Type Asphalt Shingle
Building
Lot Description On Cul-De-Sac
Foundation Concrete
Sewer Septic
Water Private Well
Schools
Elementary Schools Per Board Of Ed
High Schools Per Board Of Ed
GET MORE INFORMATION
REALTOR® | Lic# NY:10401292972 CT: RES0813486






