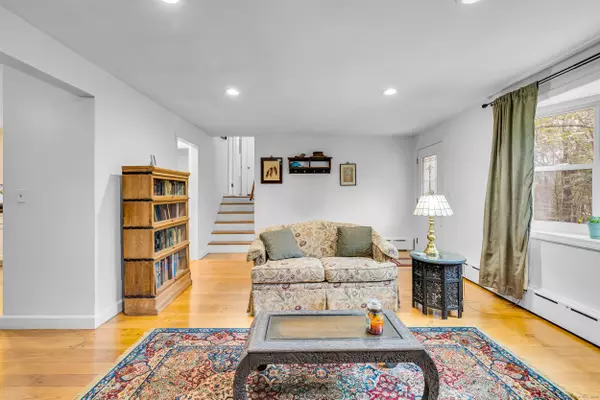4 Beds
2 Baths
1,960 SqFt
4 Beds
2 Baths
1,960 SqFt
OPEN HOUSE
Sat Aug 09, 7:00am - 9:00am
Sat Aug 09, 11:00am - 1:00pm
Key Details
Property Type Single Family Home
Listing Status Coming Soon
Purchase Type For Sale
Square Footage 1,960 sqft
Price per Sqft $191
MLS Listing ID 24110717
Style Split Level
Bedrooms 4
Full Baths 1
Half Baths 1
Year Built 1959
Annual Tax Amount $7,519
Lot Size 2.910 Acres
Property Description
Location
State CT
County Hartford
Zoning R2A
Rooms
Basement Partial, Unfinished, Interior Access, Concrete Floor
Interior
Interior Features Auto Garage Door Opener, Cable - Pre-wired, Open Floor Plan
Heating Baseboard, Hot Water
Cooling Attic Fan, Ceiling Fans, Window Unit
Fireplaces Number 2
Exterior
Exterior Feature Sidewalk, Fruit Trees, Gutters, Garden Area, Lighting, Stone Wall, Patio
Parking Features Detached Garage, Driveway
Garage Spaces 2.0
Waterfront Description Not Applicable
Roof Type Asphalt Shingle,Shake
Building
Lot Description Fence - Stone, Sloping Lot
Foundation Concrete
Sewer Septic
Water Private Well
Schools
Elementary Schools Per Board Of Ed
High Schools Granby Memorial
GET MORE INFORMATION
REALTOR® | Lic# NY:10401292972 CT: RES0813486






