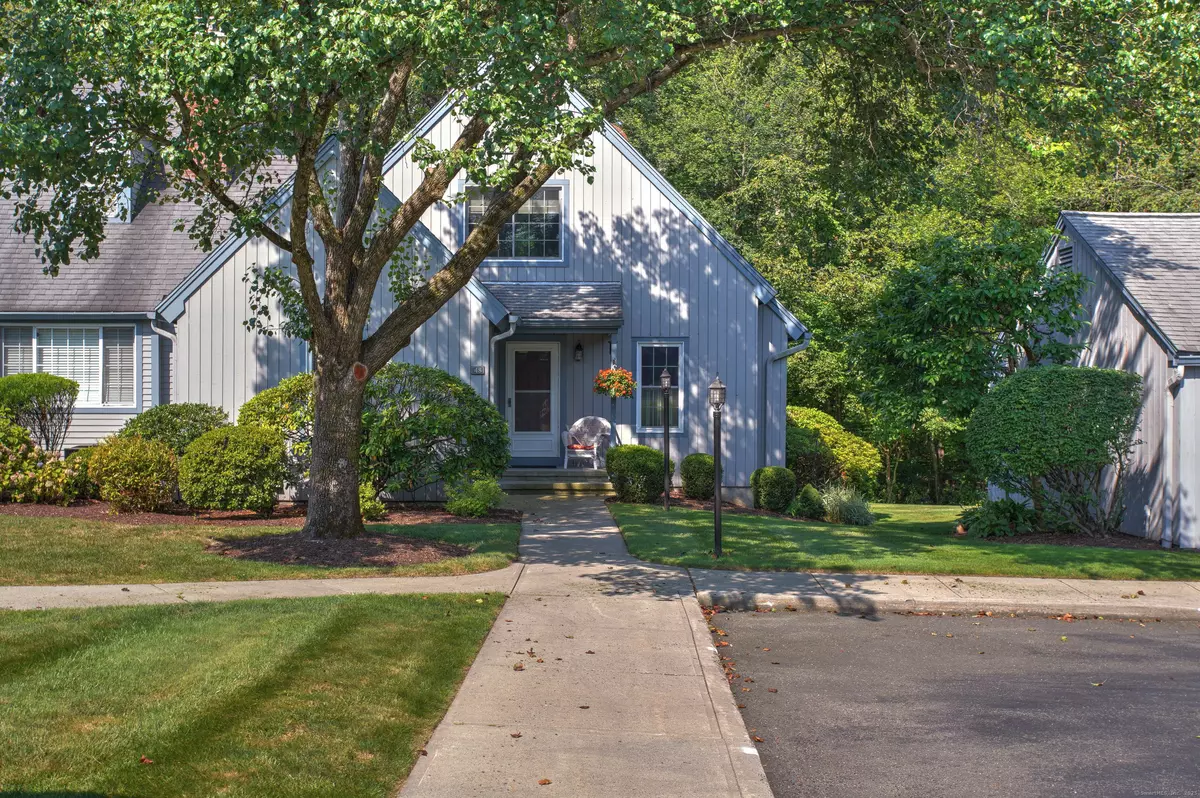2 Beds
3 Baths
2,025 SqFt
2 Beds
3 Baths
2,025 SqFt
Key Details
Property Type Condo
Sub Type Condominium
Listing Status Active
Purchase Type For Sale
Square Footage 2,025 sqft
Price per Sqft $370
MLS Listing ID 24116280
Style Ranch,Townhouse
Bedrooms 2
Full Baths 3
HOA Fees $610/mo
Year Built 1986
Annual Tax Amount $9,458
Property Sub-Type Condominium
Property Description
Location
State CT
County Fairfield
Zoning DRD
Rooms
Basement Full, Heated, Storage, Cooled, Interior Access, Partially Finished, Concrete Floor
Interior
Interior Features Audio System
Heating Hot Air, Zoned
Cooling Ceiling Fans, Central Air, Zoned
Fireplaces Number 1
Exterior
Exterior Feature Sidewalk, Awnings, Tennis Court, Deck, Gutters, Lighting, Covered Deck, French Doors
Parking Features Detached Garage
Garage Spaces 2.0
Pool Gunite, Heated, Pool House, Safety Fence, In Ground Pool
Waterfront Description Beach Rights
Building
Lot Description Lightly Wooded, Level Lot
Sewer Public Sewer Connected
Water Public Water Connected
Level or Stories 3
Schools
Elementary Schools North Stratfield
Middle Schools Fairfield Woods
High Schools Fairfield Warde
Others
Pets Allowed Yes
GET MORE INFORMATION
REALTOR® | Lic# NY:10401292972 CT: RES0813486






