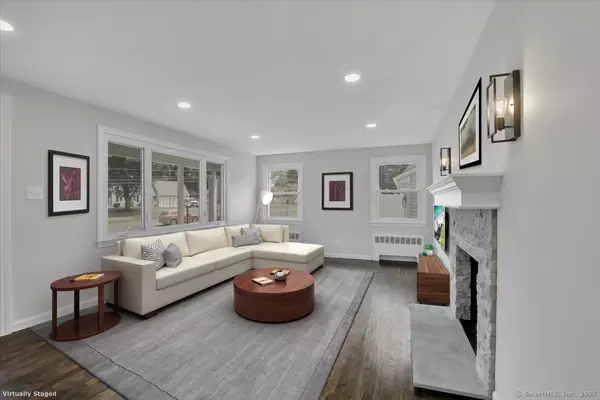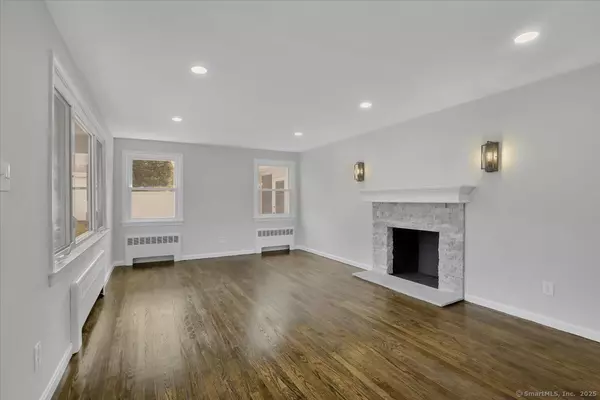4 Beds
2 Baths
1,933 SqFt
4 Beds
2 Baths
1,933 SqFt
Key Details
Property Type Single Family Home
Listing Status Active
Purchase Type For Sale
Square Footage 1,933 sqft
Price per Sqft $245
MLS Listing ID 24116197
Style Colonial
Bedrooms 4
Full Baths 2
Year Built 1954
Annual Tax Amount $6,072
Lot Size 0.400 Acres
Property Description
Location
State CT
County Hartford
Zoning R-20/2
Rooms
Basement Full, Unfinished, Storage, Full With Hatchway
Interior
Interior Features Cable - Available
Heating Hot Water
Cooling Ceiling Fans
Fireplaces Number 1
Exterior
Exterior Feature Shed
Parking Features Attached Garage
Garage Spaces 1.0
Waterfront Description Not Applicable
Roof Type Asphalt Shingle
Building
Lot Description Lightly Wooded, Sloping Lot
Foundation Concrete
Sewer Public Sewer Connected
Water Public Water Connected
Schools
Elementary Schools Walter A. Derynoski
Middle Schools John F. Kennedy Middle School
High Schools Southington
GET MORE INFORMATION
REALTOR® | Lic# NY:10401292972 CT: RES0813486






