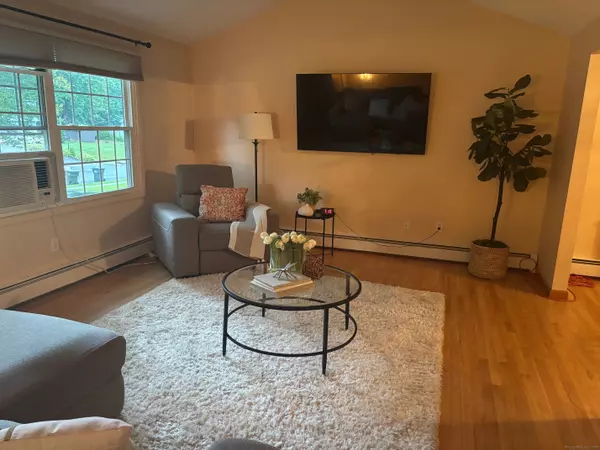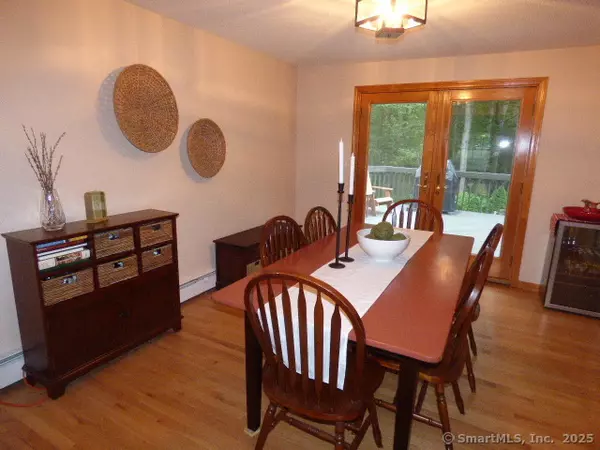4 Beds
3 Baths
2,032 SqFt
4 Beds
3 Baths
2,032 SqFt
Key Details
Property Type Single Family Home
Listing Status Under Contract
Purchase Type For Sale
Square Footage 2,032 sqft
Price per Sqft $211
MLS Listing ID 24113858
Style Raised Ranch
Bedrooms 4
Full Baths 2
Half Baths 1
Year Built 1972
Annual Tax Amount $6,808
Lot Size 0.570 Acres
Property Description
Location
State CT
County Hartford
Zoning R-20/2
Rooms
Basement Full, Partially Finished, Full With Walk-Out
Interior
Heating Hot Water
Cooling Window Unit
Fireplaces Number 1
Exterior
Exterior Feature Deck, French Doors
Parking Features Attached Garage
Garage Spaces 2.0
Pool Vinyl, Above Ground Pool
Waterfront Description Not Applicable
Roof Type Asphalt Shingle
Building
Lot Description Level Lot, On Cul-De-Sac
Foundation Concrete
Sewer Public Sewer Connected
Water Public Water Connected
Schools
Elementary Schools Per Board Of Ed
High Schools Southington
GET MORE INFORMATION
REALTOR® | Lic# NY:10401292972 CT: RES0813486






