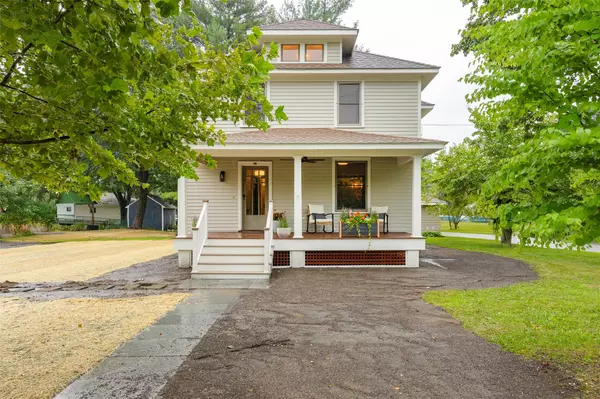3 Beds
3 Baths
1,500 SqFt
3 Beds
3 Baths
1,500 SqFt
Key Details
Property Type Single Family Home
Sub Type Single Family Residence
Listing Status Active
Purchase Type For Sale
Square Footage 1,500 sqft
Price per Sqft $733
MLS Listing ID 895896
Style Craftsman,Foursquare
Bedrooms 3
Full Baths 2
Half Baths 1
HOA Y/N No
Rental Info No
Year Built 1925
Annual Tax Amount $7,874
Lot Size 0.290 Acres
Acres 0.29
Property Sub-Type Single Family Residence
Source onekey2
Property Description
Upon stepping into the house from an updated custom mahogany porch and through the original wood front door you will notice the beautifully restored hardwood floors and character-filled original wood trim. The updated interior layout includes a welcoming open concept kitchen while paying homage to the home's historic layout. The kitchen has been designed with soapstone countertops with backsplash, custom cabinets, large island, newly added walk-in pantry and Bosch appliances.
The kitchen opens up to a tastefully decorated dining and living room, both full of natural light from the restored original wood windows. The first floor also features a powder room with classic penny tile and a laundry room.
Walk up the original staircase to find three bedrooms and two full bathrooms including a primary with a luxurious marble tile en-suite and a restored second hallway bathroom with new finishes and restored vintage tub.
Situated on a corner double lot, a rarity in the Village, there is plenty of room to grow. The ample yard provides space for gardens and a pool. A detached garage provides flex space for a workout area, craft shop and other hobbies. The newly installed central air system, new plumbing and updated electric will keep you cool and comfortable year-round. The Four Square House is the perfect spot to enjoy all the beautiful seasons the Hudson Valley has to offer.
Private showings start immediately.
Location
State NY
County Dutchess County
Rooms
Basement Unfinished
Interior
Interior Features Chefs Kitchen, Entrance Foyer, Formal Dining, High Ceilings, Kitchen Island, Natural Woodwork, Original Details, Pantry, Primary Bathroom
Heating Baseboard, Radiant Floor
Cooling Central Air
Fireplace No
Appliance Convection Oven, Dishwasher, Stainless Steel Appliance(s)
Exterior
Garage Spaces 2.0
Utilities Available Electricity Connected
Garage true
Private Pool No
Building
Sewer Septic Tank
Water Public
Structure Type Clapboard,Frame
Schools
Elementary Schools Chancellor Livingston Elementary Sch
Middle Schools Bulkeley Middle School
High Schools Rhinebeck
School District Rhinebeck
Others
Senior Community No
Special Listing Condition None
GET MORE INFORMATION
REALTOR® | Lic# NY:10401292972 CT: RES0813486






