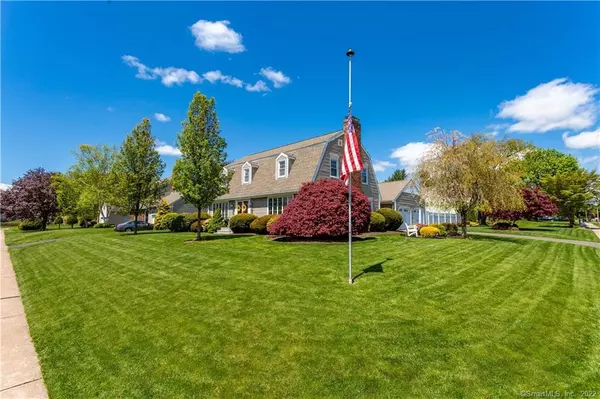4 Beds
4 Baths
3,010 SqFt
4 Beds
4 Baths
3,010 SqFt
OPEN HOUSE
Sat Aug 16, 1:00pm - 3:00pm
Sun Aug 17, 1:00pm - 3:00pm
Mon Aug 18, 4:00pm - 6:00pm
Key Details
Property Type Single Family Home
Listing Status Coming Soon
Purchase Type For Sale
Square Footage 3,010 sqft
Price per Sqft $215
MLS Listing ID 24097616
Style Colonial
Bedrooms 4
Full Baths 3
Half Baths 1
Year Built 1974
Annual Tax Amount $12,093
Lot Size 0.350 Acres
Property Description
Location
State CT
County Hartford
Zoning AAOS
Rooms
Basement Full, Heated, Cooled, Interior Access, Partially Finished, Liveable Space, Full With Hatchway
Interior
Interior Features Auto Garage Door Opener, Cable - Available, Security System
Heating Hot Air
Cooling Ceiling Fans, Central Air
Fireplaces Number 2
Exterior
Exterior Feature Underground Utilities, Sidewalk, Shed, Gutters, Lighting, Underground Sprinkler, Patio
Parking Features Attached Garage
Garage Spaces 2.0
Pool Gunite, In Ground Pool
Waterfront Description Not Applicable
Roof Type Asphalt Shingle
Building
Lot Description Fence - Full, Corner Lot, In Subdivision, Level Lot, Professionally Landscaped
Foundation Concrete
Sewer Public Sewer Connected
Water Public Water Connected
Schools
Elementary Schools Highcrest
Middle Schools Silas Deane
High Schools Wethersfield
Others
Virtual Tour https://my.matterport.com/show/?m=9hAABqYjAWe&ts=2
GET MORE INFORMATION
REALTOR® | Lic# NY:10401292972 CT: RES0813486






