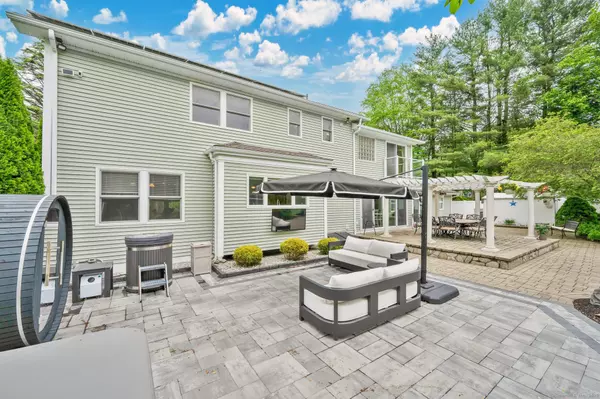4 Beds
5 Baths
3,181 SqFt
4 Beds
5 Baths
3,181 SqFt
OPEN HOUSE
Sat Jul 26, 11:00am - 1:00pm
Sun Jul 27, 11:00am - 1:00pm
Key Details
Property Type Single Family Home
Listing Status Active
Purchase Type For Sale
Square Footage 3,181 sqft
Price per Sqft $235
MLS Listing ID 24113293
Style Colonial
Bedrooms 4
Full Baths 3
Half Baths 2
Year Built 1968
Annual Tax Amount $7,132
Lot Size 1.630 Acres
Property Description
Location
State CT
County Fairfield
Zoning R-1
Rooms
Basement Partial, Partially Finished
Interior
Heating Baseboard, Hot Air
Cooling Central Air
Fireplaces Number 3
Exterior
Parking Features Attached Garage
Garage Spaces 3.0
Waterfront Description Not Applicable
Roof Type Asphalt Shingle
Building
Lot Description Level Lot
Foundation Concrete
Sewer Septic
Water Public Water Connected
Schools
Elementary Schools Per Board Of Ed
High Schools Per Board Of Ed
GET MORE INFORMATION
REALTOR® | Lic# NY:10401292972 CT: RES0813486






