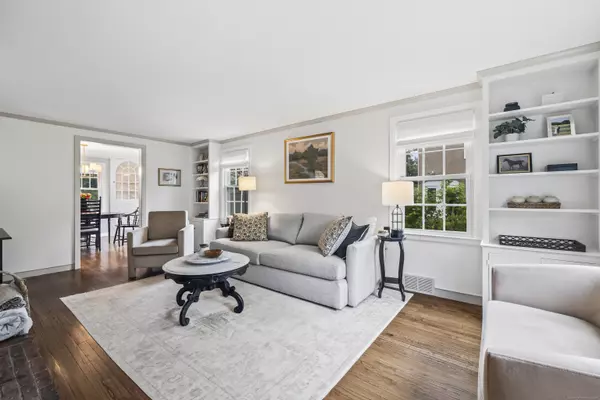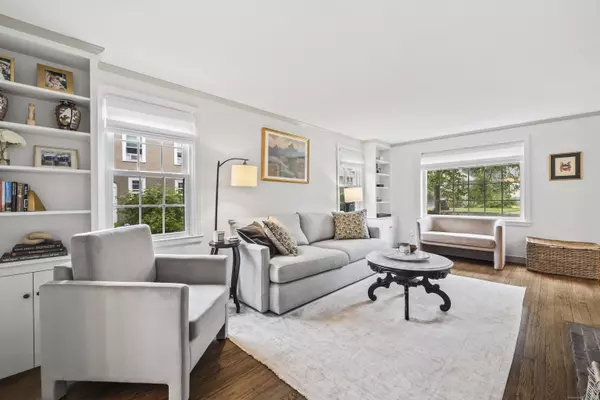3 Beds
2 Baths
1,650 SqFt
3 Beds
2 Baths
1,650 SqFt
Key Details
Property Type Single Family Home
Listing Status Under Contract
Purchase Type For Sale
Square Footage 1,650 sqft
Price per Sqft $293
MLS Listing ID 24110344
Style Colonial
Bedrooms 3
Full Baths 1
Half Baths 1
Year Built 1948
Annual Tax Amount $10,347
Lot Size 5,662 Sqft
Property Description
Location
State CT
County Hartford
Zoning R-10
Rooms
Basement Partial, Unfinished, Partial With Hatchway
Interior
Heating Hot Air
Cooling Central Air
Fireplaces Number 2
Exterior
Parking Features None
Waterfront Description Not Applicable
Roof Type Asphalt Shingle
Building
Lot Description Level Lot, Professionally Landscaped
Foundation Concrete
Sewer Public Sewer Connected
Water Public Water Connected
Schools
Elementary Schools Per Board Of Ed
High Schools Hall
GET MORE INFORMATION
REALTOR® | Lic# NY:10401292972 CT: RES0813486






