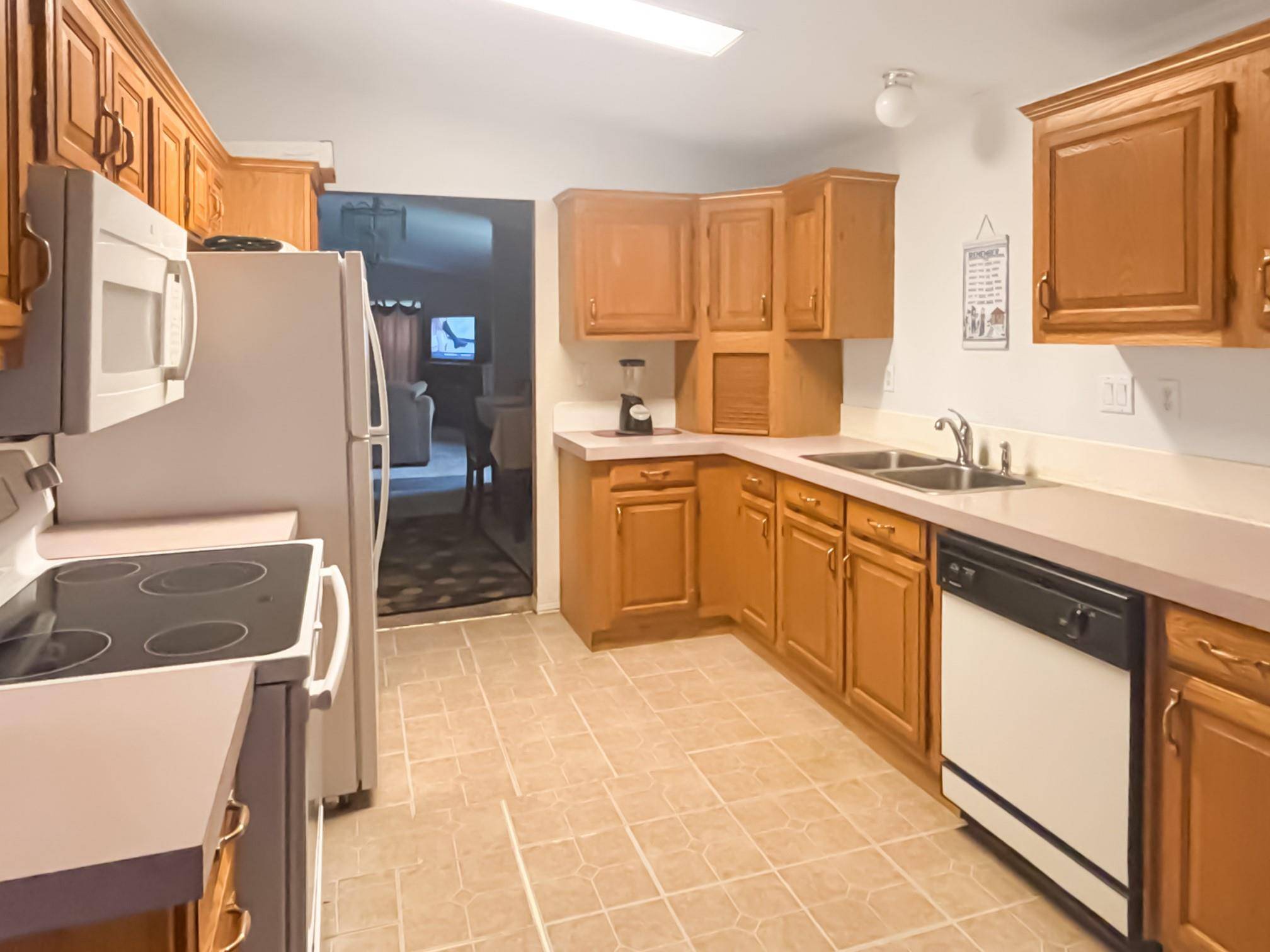2 Beds
2 Baths
2,200 SqFt
2 Beds
2 Baths
2,200 SqFt
Key Details
Property Type Single Family Home
Sub Type Single Family Residence
Listing Status Active
Purchase Type For Sale
Square Footage 2,200 sqft
Price per Sqft $215
MLS Listing ID 884046
Style Ranch
Bedrooms 2
Full Baths 2
HOA Y/N No
Rental Info No
Year Built 1996
Annual Tax Amount $10,875
Lot Size 7,840 Sqft
Acres 0.18
Property Sub-Type Single Family Residence
Source onekey2
Property Description
Nestled on a generous .18 acre lot, this home boasts an inviting layout with 1400 square feet of main-level living space, complemented by an additional 1000 sq. ft. finished family room in the basement – a perfect retreat for entertainment or relaxation. Storage will never be an issue with the ample spaces found throughout this well-planned home.
This house features two spacious bedrooms and two full bathrooms both with skylights, ensuring that each day starts and ends in comfort. The large eat-in kitchen is a dream for those who love to cook and dine at home, while the substantial living and dining rooms provide a seamless flow for gatherings.
Convenience is key with the laundry room situated on the main level, central air conditioning for those warm summer days, and municipal water and sewer services.
The level yard is a blank canvas for your outdoor activities – ideal for kids, pets, gardening enthusiasts, or simply enjoying your private oasis. The small covered side porch offers a peaceful spot for morning coffees or evening relaxation.
Located a short walk from Beacon's Main Street, Dia Art Foundation, and the Metro North Train Station, you're at the heart of it all. With off-street parking and natural gas utilities, this move-in-ready home nestled within a community that's alive with culture and convenience presents a fantastic opportunity to own a piece of Beacon's charm. Don't miss the chance to be a part of this dynamic community life.
Location
State NY
County Dutchess County
Rooms
Basement Bilco Door(s), Finished, Full, Storage Space
Interior
Interior Features First Floor Bedroom, First Floor Full Bath, Ceiling Fan(s), Eat-in Kitchen, Formal Dining, Primary Bathroom, Storage
Heating Baseboard
Cooling Central Air
Fireplace No
Appliance Dishwasher, Dryer, Microwave, Range, Refrigerator, Washer
Laundry Laundry Room
Exterior
Parking Features Driveway, Off Street
Fence Back Yard, Fenced
Utilities Available Natural Gas Connected
Garage false
Private Pool No
Building
Sewer Public Sewer
Water Public
Structure Type Block
Schools
Elementary Schools Glenham
Middle Schools Rombout Middle School
High Schools Beacon
Others
Senior Community No
Special Listing Condition None
GET MORE INFORMATION
REALTOR® | Lic# NY:10401292972 CT: RES0813486






