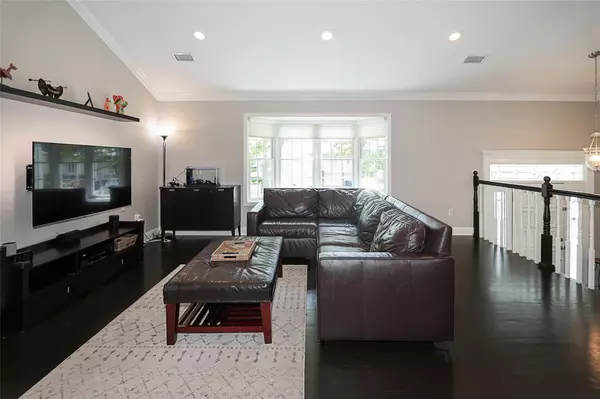4 Beds
3 Baths
2,728 SqFt
4 Beds
3 Baths
2,728 SqFt
Key Details
Property Type Single Family Home
Sub Type Single Family Residence
Listing Status Pending
Purchase Type For Sale
Square Footage 2,728 sqft
Price per Sqft $582
MLS Listing ID 885022
Style Hi Ranch
Bedrooms 4
Full Baths 3
HOA Y/N No
Rental Info No
Year Built 1963
Annual Tax Amount $19,478
Lot Size 8,585 Sqft
Acres 0.1971
Property Sub-Type Single Family Residence
Source onekey2
Property Description
Location
State NY
County Nassau County
Interior
Interior Features First Floor Bedroom, First Floor Full Bath, Built-in Features, Cathedral Ceiling(s), Central Vacuum, Chefs Kitchen, Crown Molding, Eat-in Kitchen, Entrance Foyer, Formal Dining, Granite Counters, His and Hers Closets, In-Law Floorplan, Open Floorplan, Pantry, Primary Bathroom, Walk-In Closet(s), Washer/Dryer Hookup
Heating Ducts, Natural Gas
Cooling Central Air
Flooring Hardwood
Fireplace No
Appliance Convection Oven, Cooktop, Dishwasher, Dryer, Freezer, Gas Cooktop, Gas Oven, Gas Range, Oven, Range, Refrigerator, Stainless Steel Appliance(s), Washer, Gas Water Heater
Laundry Laundry Room
Exterior
Garage Spaces 2.0
Utilities Available Cable Available, Electricity Available, Electricity Connected, Natural Gas Available, Natural Gas Connected, Sewer Available, Sewer Connected, Trash Collection Public, Water Available, Water Connected
Garage true
Private Pool No
Building
Sewer Public Sewer
Water Public
Level or Stories Two
Structure Type Aluminum Siding
Schools
Elementary Schools Searingtown School
Middle Schools Herricks Middle School
High Schools Herricks
School District Herricks
Others
Senior Community No
Special Listing Condition None
GET MORE INFORMATION
REALTOR® | Lic# NY:10401292972 CT: RES0813486






