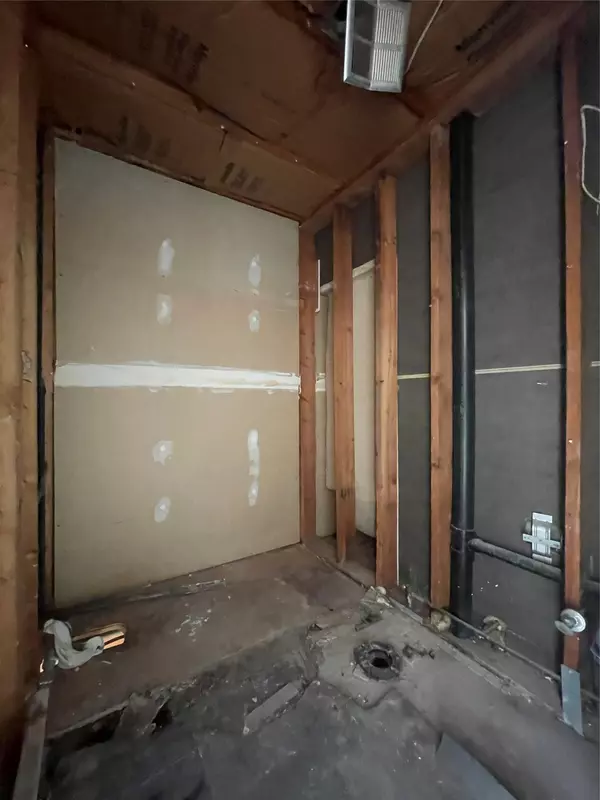3 Beds
3 Baths
1,588 SqFt
3 Beds
3 Baths
1,588 SqFt
Key Details
Property Type Townhouse
Sub Type Townhouse
Listing Status Pending
Purchase Type For Sale
Square Footage 1,588 sqft
Price per Sqft $201
MLS Listing ID 851903
Style Contemporary
Bedrooms 3
Full Baths 2
Half Baths 1
HOA Y/N No
Rental Info No
Year Built 1987
Annual Tax Amount $8,392
Lot Size 3,105 Sqft
Acres 0.0713
Property Sub-Type Townhouse
Source onekey2
Property Description
THIS HOME QUALIFIES FOR A REHAB LOAN (call for details).
Location
State NY
County Orange County
Interior
Interior Features Open Kitchen
Heating Baseboard
Cooling Wall/Window Unit(s)
Fireplaces Number 1
Fireplace Yes
Appliance None
Exterior
Garage Spaces 1.0
Utilities Available Natural Gas Connected
Total Parking Spaces 2
Garage true
Private Pool No
Building
Sewer Public Sewer
Water Public
Structure Type Frame
Schools
Elementary Schools Central Valley Elementary School
Middle Schools Monroe-Woodbury Middle School
High Schools Monroe-Woodbury
School District Monroe-Woodbury
Others
Senior Community No
Special Listing Condition None
GET MORE INFORMATION
REALTOR® | Lic# NY:10401292972 CT: RES0813486






