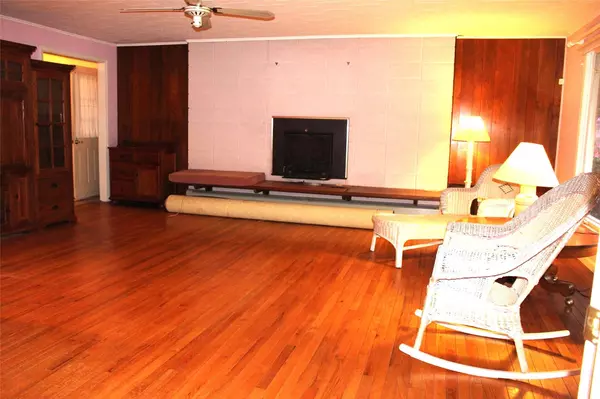3 Beds
2 Baths
1,833 SqFt
3 Beds
2 Baths
1,833 SqFt
Key Details
Property Type Single Family Home
Sub Type Single Family Residence
Listing Status Pending
Purchase Type For Sale
Square Footage 1,833 sqft
Price per Sqft $324
MLS Listing ID 869056
Style Ranch
Bedrooms 3
Full Baths 2
HOA Y/N No
Rental Info No
Year Built 1959
Annual Tax Amount $15,726
Lot Size 0.500 Acres
Acres 0.5
Property Sub-Type Single Family Residence
Source onekey2
Property Description
Location
State NY
County Suffolk County
Rooms
Basement Full, Unfinished
Interior
Interior Features First Floor Bedroom, First Floor Full Bath, Ceiling Fan(s), Formal Dining, Kitchen Island, Primary Bathroom, Pantry, Recessed Lighting, Walk-In Closet(s), Washer/Dryer Hookup
Heating Baseboard, Oil
Cooling Wall/Window Unit(s)
Flooring Hardwood
Fireplaces Number 2
Fireplaces Type Family Room, Living Room, Wood Burning, Wood Burning Stove
Fireplace Yes
Appliance Dryer, Electric Cooktop, Electric Oven, Microwave, Refrigerator, Stainless Steel Appliance(s), Washer, Tankless Water Heater
Laundry Laundry Room
Exterior
Garage Spaces 2.0
Fence Fenced, Wood
Utilities Available Cable Available, Electricity Connected
Garage true
Building
Lot Description Level, Private
Foundation Block
Sewer Cesspool
Water Public
Structure Type Frame
Schools
Elementary Schools Bay Elementary School
Middle Schools South Ocean Middle School
High Schools Patchogue-Medford
School District Patchogue-Medford
Others
Senior Community No
Special Listing Condition None
GET MORE INFORMATION
REALTOR® | Lic# NY:10401292972 CT: RES0813486






