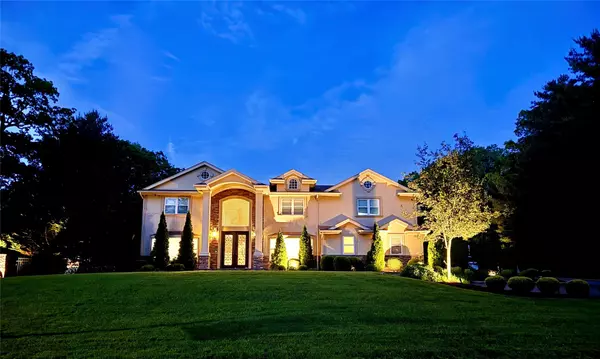5 Beds
3 Baths
3,606 SqFt
5 Beds
3 Baths
3,606 SqFt
Key Details
Property Type Single Family Home
Sub Type Single Family Residence
Listing Status Pending
Purchase Type For Sale
Square Footage 3,606 sqft
Price per Sqft $582
MLS Listing ID 866796
Style Post Modern
Bedrooms 5
Full Baths 2
Half Baths 1
HOA Y/N No
Rental Info No
Year Built 1985
Annual Tax Amount $27,821
Lot Size 1.000 Acres
Acres 1.0
Property Sub-Type Single Family Residence
Source onekey2
Property Description
Welcome to a breathtaking, one-of-a-kind Post-Modern Colonial that blends timeless elegance with resort-style living. From the moment you arrive, this home makes a commanding first impression with its stately facade, ornate wrought-iron double doors, and grand two-story entrance.
Nestled within a cul-de-sac in this prestigious community set on an expansive, professionally landscaped full flat and completely private acre in the award-winning Half Hollow Hills School District, this exceptional home offers the perfect balance of luxury, privacy, and plenty of space to sprawl at your leisure—ideal for those seeking the finest in Long Island living.
Inside, the house continues to impress with a formal living room and an elegant formal dining room, perfect for entertaining year round. The designer chef's kitchen features Cambria quartz countertops, custom cabinetry, and top-of-the-line stainless steel appliances. Cook and entertain in style with a double oven, warming drawer, oversized refrigerator/freezer, built-in Thermador Espresso machine, wine fridge, and more.
The sun-drenched open layout includes a large den with a wood-burning fireplace and french doors that open to your backyard haven, allowing for a seamless indoor-outdoor lifestyle. A large mudroom and pantry with backyard access and an attached two-car garage adds everyday ease and functionality. A sleek powder room rounds out the main level.
Ascend the exquisite grand staircase and find five oversized bedrooms, each with its own walk-in closet. The renovated hall bathroom showcases high-end modern finishes, while a spacious bonus storage room offers extra storage or potential for a future fourth bathroom.
The primary suite boasts a walk-in closet featuring custom built-ins and a luxurious en-suite bath with double vanity, Jacuzzi tub, and separate glass-enclosed shower.
Additional features include a double washer & double dryer laundry room, perfect for busy households, and a basement offering flexible space for a home gym, game room, or media lounge.
Step outside to your private backyard oasis—truly a resort-caliber escape. The all new modern in-ground saltwater heated pool is equipped with Pentair app-controlled automation for comfort & ease, and an electric auto-cover available at the turn of a key. Surrounded by a gorgeous travertine patio with a custom vinyl pavilion, ideal for lounging or al fresco dining. The fully fenced pool area provides peace of mind, while the expansive, lush yard is ideal for sports, games, gatherings, or peaceful relaxation.
An oversized driveway, basketball hoop, and Tesla wall connector complete this unparalleled offering.
Whether you're hosting summer parties, enjoying quiet moments, or simply basking in the beauty of your surroundings, this home delivers.
Location
State NY
County Suffolk County
Rooms
Basement Partial
Interior
Interior Features Built-in Features, Cathedral Ceiling(s), Chandelier, Chefs Kitchen, Crown Molding, Double Vanity, Eat-in Kitchen, Entrance Foyer, Formal Dining, High Ceilings, Primary Bathroom, Open Kitchen, Pantry, Quartz/Quartzite Counters, Recessed Lighting, Storage, Walk-In Closet(s), Washer/Dryer Hookup
Heating Oil
Cooling Central Air
Fireplaces Number 1
Fireplaces Type Wood Burning
Fireplace Yes
Appliance Convection Oven, Dishwasher, Disposal, Electric Cooktop, Electric Oven, Electric Water Heater, Exhaust Fan, Freezer, Microwave, Refrigerator, Stainless Steel Appliance(s), Washer, Wine Refrigerator
Laundry Laundry Room
Exterior
Garage Spaces 2.0
Pool Fenced, In Ground, Pool Cover, Salt Water
Utilities Available Propane
Garage true
Private Pool Yes
Building
Sewer Cesspool
Water Public
Structure Type Frame,Stucco
Schools
Elementary Schools Signal Hill Elementary School
Middle Schools West Hollow Middle School
High Schools Half Hollow Hills
School District Half Hollow Hills
Others
Senior Community No
Special Listing Condition None
Virtual Tour https://tours.russellprattphotography.com/u/483130
GET MORE INFORMATION
REALTOR® | Lic# NY:10401292972 CT: RES0813486






