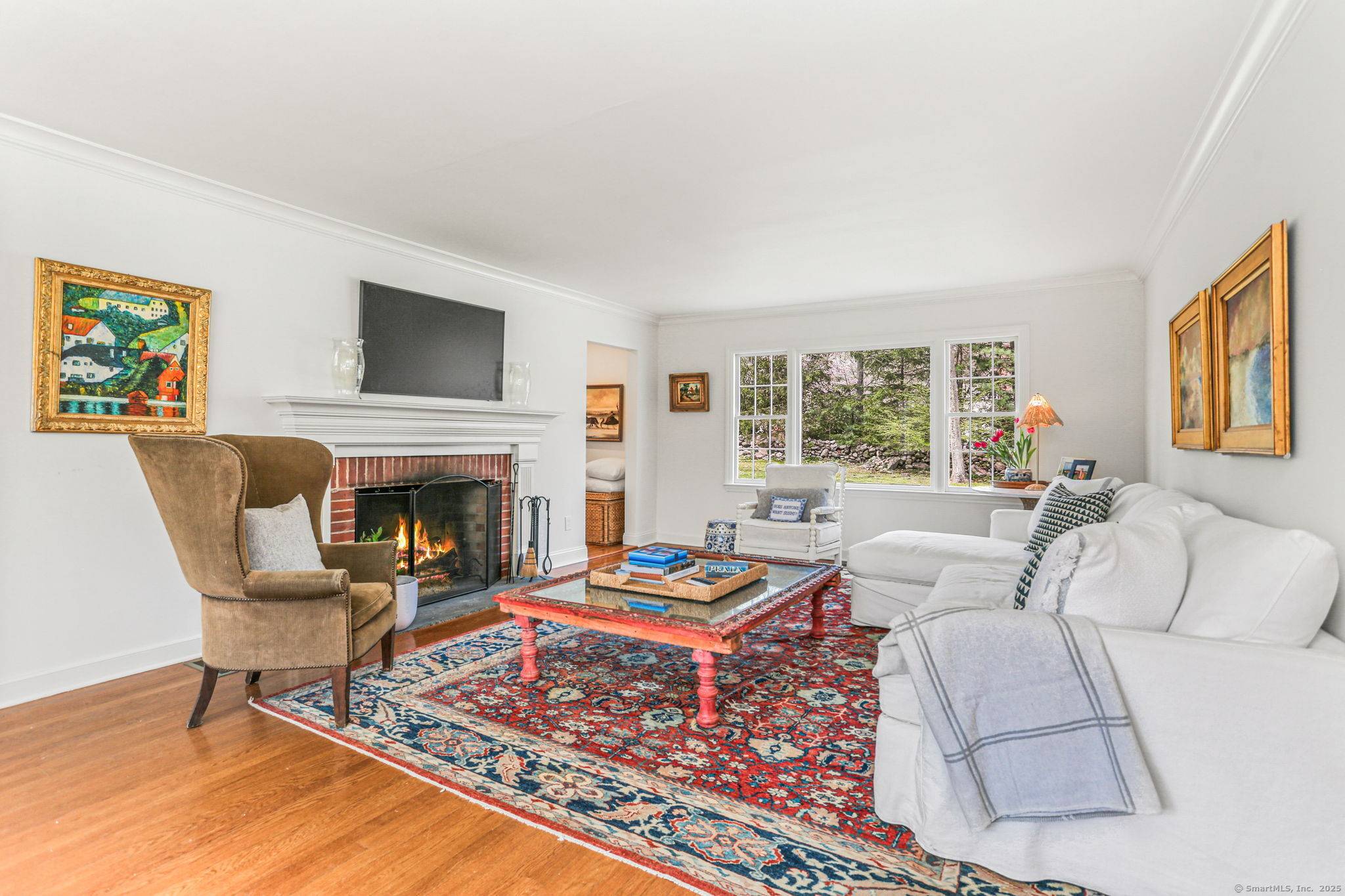REQUEST A TOUR If you would like to see this home without being there in person, select the "Virtual Tour" option and your agent will contact you to discuss available opportunities.
In-PersonVirtual Tour
$ 2,395,000
Est. payment | /mo
4 Beds
4 Baths
3,200 SqFt
$ 2,395,000
Est. payment | /mo
4 Beds
4 Baths
3,200 SqFt
Key Details
Property Type Single Family Home
Listing Status Active
Purchase Type For Sale
Square Footage 3,200 sqft
Price per Sqft $748
MLS Listing ID 24089993
Style Colonial
Bedrooms 4
Full Baths 4
Year Built 1953
Annual Tax Amount $16,721
Lot Size 1.220 Acres
Property Description
Classic charm meets modern living in this updated colonial, set on over an acre with a stunning wood roof, stone walls, and a circular driveway. Entirely new second floor added. Now you have 4+ bedrooms, 4 full baths, and flexible living spaces on both floors, there's room for everyone plus exciting potential for future expansion.The main level features a spacious living/family room, private office, guest suite, additional bedroom/playroom, eat-in kitchen, bar room, and formal dining room. Upstairs, the primary suite offers vaulted ceilings, dual walk-in closets, and a marble double shower. You'll find a bedroom off of the primary suite plus an easy way to make a third bedroom upstairs to make a total of 5 - providing flexibility. Potential includes a third floor with 12' ceilings ready to finish, 9' ceilings on the main level waiting to be opened up, and ample yard space to add a pool or party barn. Just minutes from local golf and tennis clubs. Curb appeal, privacy, and possibility-this is the one. First Floor New Windows included.
Location
State CT
County Fairfield
Zoning R2
Rooms
Basement Partial, Unfinished
Interior
Heating Hot Air, Hot Water
Cooling Central Air
Fireplaces Number 1
Exterior
Parking Features Attached Garage
Garage Spaces 2.0
Waterfront Description Not Applicable
Roof Type Wood Shingle
Building
Lot Description Some Wetlands, Level Lot
Foundation Concrete
Sewer Public Sewer In Street, Septic
Water Private Well
Schools
Elementary Schools Ox Ridge
High Schools Darien
Listed by Holly Hurd • Houlihan Lawrence
GET MORE INFORMATION
Kerry-Ann Lawson
REALTOR® | Lic# NY:10401292972 CT: RES0813486






