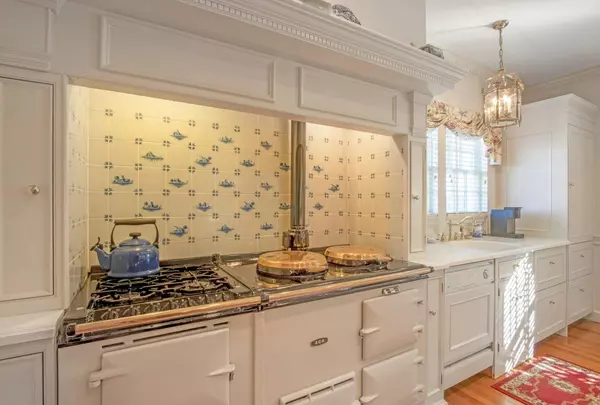4 Beds
4 Baths
3,774 SqFt
4 Beds
4 Baths
3,774 SqFt
Key Details
Property Type Single Family Home
Sub Type Single Family Residence
Listing Status Active
Purchase Type For Sale
Square Footage 3,774 sqft
Price per Sqft $331
MLS Listing ID 802577
Style Colonial,Mini Estate
Bedrooms 4
Full Baths 3
Half Baths 1
HOA Y/N No
Rental Info No
Year Built 1775
Annual Tax Amount $11,900
Lot Size 5.000 Acres
Acres 5.0
Property Sub-Type Single Family Residence
Source onekey2
Property Description
Lovingly cared for over the past 33 years by the same family, this estate has been restored to the highest standards and elegantly decorated to highlight its beauty. It is filled with the warm memories of a lifetime and is truly a piece of Goshen history. One of the original 15 working farms in Goshen, the property was once home to Howell's Dairy Farm & Creamery. In the 1850's ownership transferred to E.W. Houston, who continued to run the Dairy Farm, and later, under the watch of son Harold Houston, it became a thriving Flower Farm. The current owner, who worked on the farm in his youth, seized the opportunity to purchase the farm he loved so dearly, and meticulously restored it, blending historical authenticity with modern luxury.
At the heart of the home, the chef's kitchen is a masterpiece, featuring a gas fireplace and an AGA Cast Iron Cooker with custom gold-filled hardware. A spacious center island and an inviting atmosphere make it perfect for gathering and enjoying meals by the fire. The banquet-sized formal dining room, complete with another fireplace, is ideal for hosting grand gatherings. Across the wide central hall, the living room boasts artistically crafted decorative archways over the windows, a gleaming hardwood floor, and yet another fireplace, leading into an adjoining sitting room warmed by a fourth fireplace. A graceful hardwood staircase ascends from the first to the third floor, with spacious landings along the way. The second level features four generously sized bedrooms, two with ensuite full bathrooms and two which share a Jack n Jill bathroom. And of course, each bedroom has its own cozy and unique fireplace. A sun-drenched library and a convenient laundry closet complete this level. On the third floor, you'll find a spacious attic with high ceilings, multiple windows that invite natural light, and a separate bonus room, perfect for a variety of uses. The full, unfinished basement offers ample storage with multiple rooms to keep everything organized. Step outside to an enchanting patio and backyard, perfectly positioned to the southeast, where you can take in breathtaking mountain views, stunning sunrises, and peaceful, starry nights amidst beautifully curated gardens. Nestled on a private 5-acre lot with no through traffic, this home offers sublime privacy and tranquility. Whether you're savoring sunsets from the front porch or admiring the brilliance of the night sky in your backyard, this serene retreat provides the perfect balance of nature and comfort. Purchase may possibly include most furniture, treasures and antiques.
Location
State NY
County Orange County
Rooms
Basement Full, Unfinished
Interior
Interior Features Chefs Kitchen, Crown Molding, Eat-in Kitchen, Entrance Foyer, Formal Dining, Kitchen Island, Original Details, Pantry
Heating Natural Gas
Cooling None
Flooring Combination, Hardwood
Fireplaces Number 8
Fireplaces Type Gas
Fireplace Yes
Appliance Dishwasher, Dryer, Gas Oven, Refrigerator, Washer, Gas Water Heater
Exterior
Parking Features Carport, Detached, Driveway, Garage
Garage Spaces 2.0
Utilities Available Electricity Connected, Natural Gas Connected, Trash Collection Public
View Mountain(s), Panoramic, Trees/Woods
Garage true
Building
Lot Description Back Yard, Front Yard, Stone/Brick Wall, Views
Foundation Pillar/Post/Pier, Stone
Sewer Septic Tank
Water Well
Level or Stories Three Or More
Structure Type Frame,Stone,Wood Siding
Schools
Elementary Schools Goshen Intermediate
Middle Schools C J Hooker Middle School
High Schools Goshen
School District Goshen
Others
Senior Community No
Special Listing Condition None
Virtual Tour https://jumpvisualtours.com/u/476391
GET MORE INFORMATION
REALTOR® | Lic# NY:10401292972 CT: RES0813486






