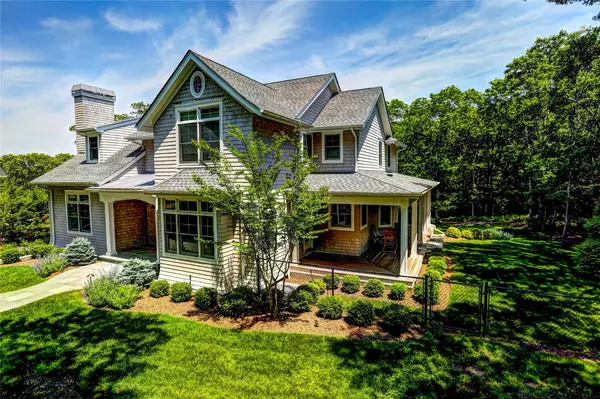
5 Beds
6 Baths
4,700 SqFt
5 Beds
6 Baths
4,700 SqFt
Key Details
Property Type Single Family Home
Sub Type Single Family Residence
Listing Status Active
Purchase Type For Sale
Square Footage 4,700 sqft
Price per Sqft $680
MLS Listing ID KEY807464
Style Post Modern
Bedrooms 5
Full Baths 1
Half Baths 5
Originating Board onekey2
Rental Info No
Year Built 2016
Annual Tax Amount $10,933
Lot Dimensions .86
Property Description
Experience the quintessential Hamptons lifestyle in this luxurious Southampton estate. Designed for relaxation and entertaining, this home offers multiple living spaces and a seamless blend of elegance and comfort, perfect for your summer escape or year-round enjoyment. With 4,700 +/- square feet of beautifully appointed interiors, the home features a dramatic double-height foyer, casual and formal living areas, and a spacious eat-in kitchen with a breakfast bar and dining nook. A Butler's bar elevates indoor-outdoor entertaining, making hosting effortless. The thoughtfully designed layout includes five bedrooms, highlighted by a sumptuous primary suite, a convenient first-floor ensuite, and additional second-floor accommodations. A finished walkout lower level, 5.5 baths, and a two-car garage provide ultimate flexibility and convenience. Outdoors, the expansive deck, heated gunite pool, and meticulously landscaped grounds create a private oasis, perfect for relaxation or hosting summer gatherings. Ideally situated on the border of Water Mill, this home offers easy access to Southampton and Bridgehampton's world-class dining, shopping, and pristine beaches. A true Hamptons retreat designed for effortless living.
Location
State NY
County Suffolk County
Rooms
Basement Finished, Full
Interior
Interior Features First Floor Bedroom, First Floor Full Bath, Breakfast Bar, Built-in Features, Chefs Kitchen, Eat-in Kitchen, Entrance Foyer, Formal Dining, Kitchen Island, Primary Bathroom, Open Kitchen
Heating Forced Air
Cooling Central Air
Fireplaces Number 1
Fireplace Yes
Appliance Cooktop, Dishwasher, Dryer, Electric Oven, Electric Range, Exhaust Fan, Freezer, Microwave, Oven, Range, Refrigerator, Washer, Gas Water Heater
Exterior
Exterior Feature Balcony, Garden, Juliet Balcony
Garage Spaces 2.0
Pool In Ground
Utilities Available Cable Connected, Electricity Connected, Phone Available
Garage true
Private Pool Yes
Building
Lot Description Corner Lot
Sewer Septic Tank
Water Drilled Well
Structure Type Frame
Schools
Elementary Schools Southampton Elementary School
Middle Schools Contact Agent
High Schools Southampton High School
School District Southampton
Others
Senior Community No
Special Listing Condition None
GET MORE INFORMATION

REALTOR® | Lic# NY:10401292972 CT: RES0813486






