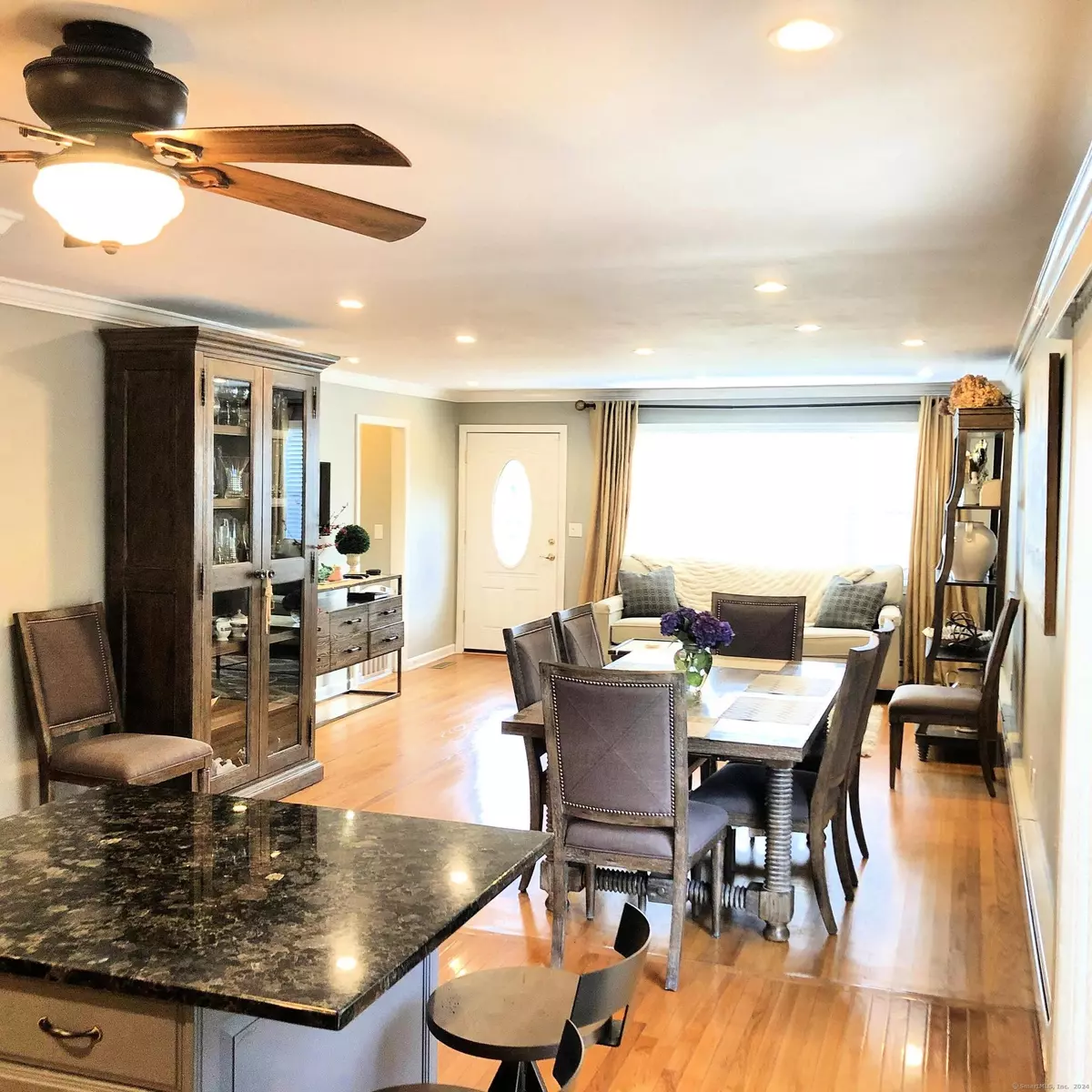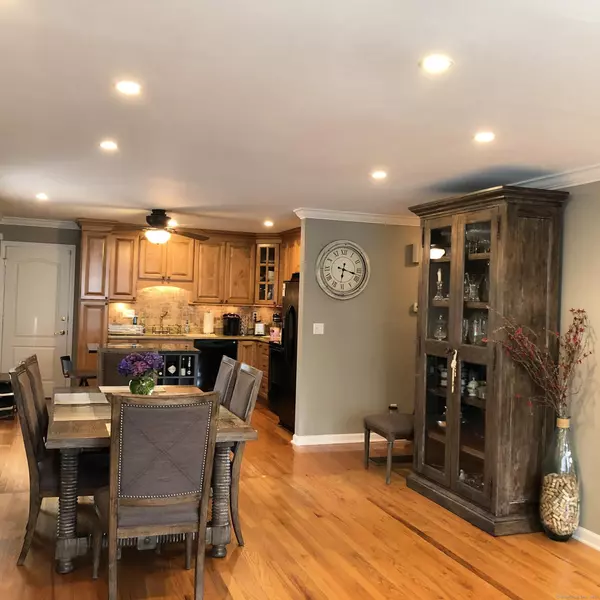REQUEST A TOUR If you would like to see this home without being there in person, select the "Virtual Tour" option and your agent will contact you to discuss available opportunities.
In-PersonVirtual Tour

$ 2,600
2 Beds
2 Baths
1,960 SqFt
$ 2,600
2 Beds
2 Baths
1,960 SqFt
Key Details
Property Type Multi-Family
Sub Type Multi-Family Rental
Listing Status Active
Purchase Type For Rent
Square Footage 1,960 sqft
MLS Listing ID 24063278
Style Split Level,Townhouse
Bedrooms 2
Full Baths 2
Year Built 1973
Lot Size 10,890 Sqft
Property Description
This stunning two-level apartment sits on an impeccably maintained lot in the desirable Hilltop neighborhood. Enter to a light and airy open concept floor plan that includes a welcoming kitchen that boasts maple cabinetry, ample granite countertops and an island with lots of storage space. The first floor also has 2 spacious bedrooms with double closets, full bath, and laundry in-unit. In addition, the first floor has a dining and living room with a connecting slider door to the outdoor patio-perfect for entertaining! Walk downstairs to the lower level for a surprise. The downstairs has an additional full kitchen with stainless steel appliances, an expansive full bathroom and a large bonus room to make it whatever you want (studio, playroom, family room, hang-out spot). Lastly, this unit has central air and exclusive access to the 2 car garage with ample storage space. Not only are you able to enjoy easy and quick commuting, but this property is additionally located next to walking and biking trails as well as schools, shopping, hospitals and restaurants! Do not miss out! Come see for yourself what this beautiful property has to offer! 2 months security deposit and excellent credit are required. No pets and no smoking. Available January 1st! Pics of prior occupancy.
Location
State CT
County New Haven
Zoning R5
Rooms
Basement Full, Heated, Fully Finished, Apartment, Interior Access, Liveable Space, Full With Hatchway
Interior
Heating Baseboard
Cooling Central Air
Exterior
Parking Features Detached Garage
Garage Spaces 2.0
Waterfront Description Walk to Water
Building
Lot Description Level Lot
Sewer Public Sewer Connected
Water Public Water Connected
Level or Stories 2
Schools
Elementary Schools Bradley
High Schools Derby
Listed by Konstantinos Milas • Milas Realty Advisors
GET MORE INFORMATION

Kerry-Ann Lawson
REALTOR® | Lic# NY:10401292972 CT: RES0813486






