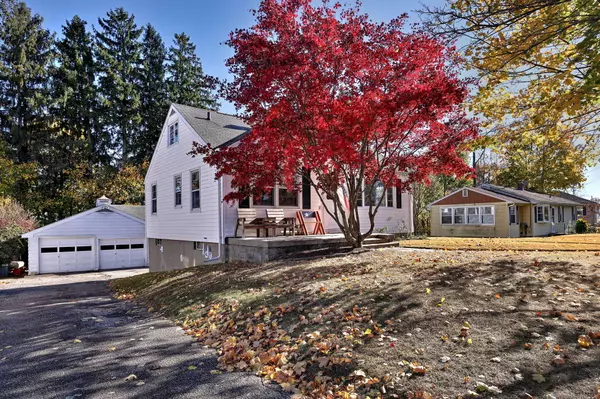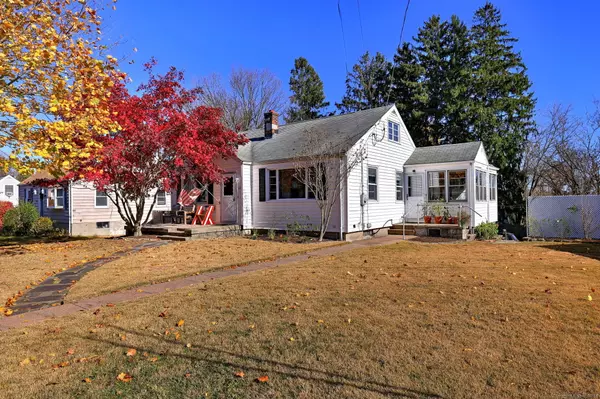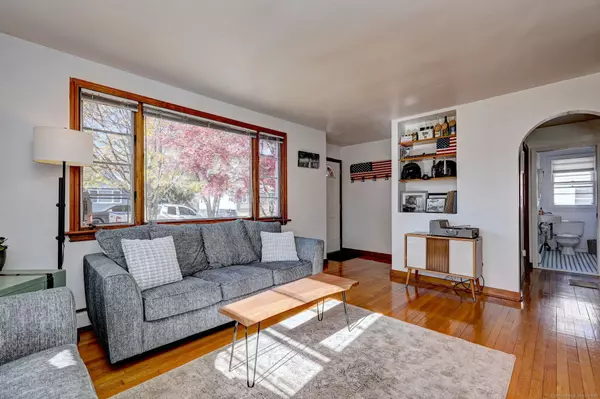
4 Beds
1 Bath
1,380 SqFt
4 Beds
1 Bath
1,380 SqFt
Key Details
Property Type Single Family Home
Listing Status Active
Purchase Type For Sale
Square Footage 1,380 sqft
Price per Sqft $286
MLS Listing ID 24058632
Style Cape Cod
Bedrooms 4
Full Baths 1
Year Built 1952
Annual Tax Amount $6,538
Lot Size 10,018 Sqft
Property Description
Location
State CT
County New Haven
Zoning R-4
Rooms
Basement Full, Storage, Interior Access, Walk-out, Concrete Floor, Full With Walk-Out
Interior
Heating Hot Water
Cooling Wall Unit
Exterior
Exterior Feature Sidewalk, Shed, Porch, Gutters, Garden Area
Parking Features Detached Garage
Garage Spaces 4.0
Waterfront Description Not Applicable
Roof Type Asphalt Shingle
Building
Lot Description Level Lot
Foundation Concrete
Sewer Public Sewer Connected
Water Public Water Connected
Schools
Elementary Schools Bradley
High Schools Derby
GET MORE INFORMATION

REALTOR® | Lic# NY:10401292972 CT: RES0813486






