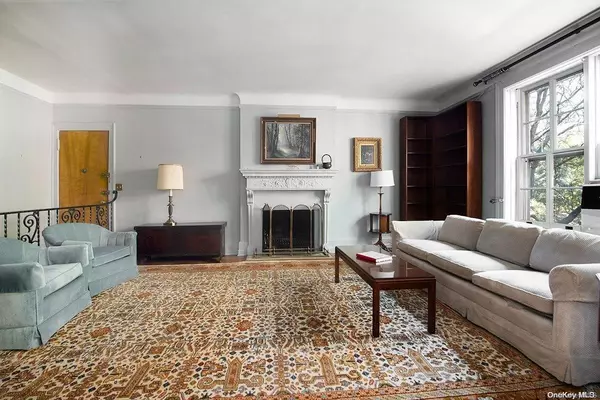
3 Beds
2 Baths
1,477 SqFt
3 Beds
2 Baths
1,477 SqFt
Key Details
Property Type Condo
Sub Type Stock Cooperative
Listing Status Active
Purchase Type For Sale
Square Footage 1,477 sqft
Price per Sqft $831
Subdivision Chateau
MLS Listing ID KEYL3586022
Style Garden
Bedrooms 3
Full Baths 2
Originating Board onekey2
Rental Info No
Year Built 1922
Property Description
Location
State NY
County Queens
Rooms
Basement Full, Partially Finished
Interior
Interior Features Formal Dining, First Floor Bedroom, Chandelier
Heating Natural Gas, Oil, Steam
Cooling Wall/Window Unit(s)
Flooring Carpet, Hardwood
Fireplaces Number 1
Fireplace Yes
Appliance Dishwasher, ENERGY STAR Qualified Appliances, Microwave, Refrigerator, Trash Compactor
Laundry Common Area
Exterior
Exterior Feature Garden, Mailbox, Private Entrance
Parking Features On Street
Fence Back Yard
Utilities Available Trash Collection Private
Garage false
Private Pool No
Building
Lot Description Corner Lot, Historic District, Near Public Transit, Near School, Near Shops
Story 5
Sewer Public Sewer
Water Public
Level or Stories One
Structure Type Brick
Schools
Elementary Schools Ps 222-Ff Christopher A Santora
Middle Schools Is 145 Joseph Pulitzer
High Schools William Cullen Bryant High School
School District Queens 30
Others
Senior Community No
Special Listing Condition None
Pets Allowed No
GET MORE INFORMATION

REALTOR® | Lic# NY:10401292972 CT: RES0813486






