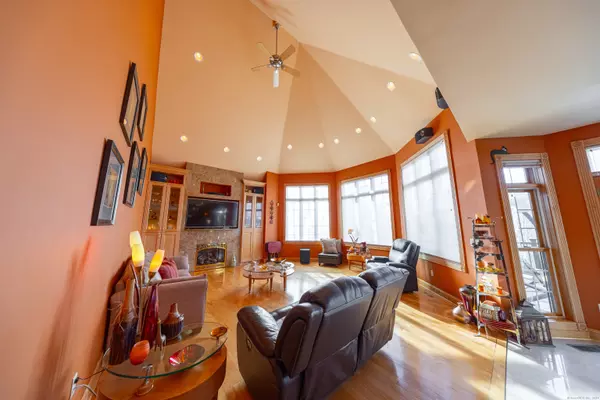REQUEST A TOUR If you would like to see this home without being there in person, select the "Virtual Tour" option and your agent will contact you to discuss available opportunities.
In-PersonVirtual Tour

$ 899,900
Est. payment | /mo
4 Beds
5 Baths
5,172 SqFt
$ 899,900
Est. payment | /mo
4 Beds
5 Baths
5,172 SqFt
Key Details
Property Type Single Family Home
Listing Status Active
Purchase Type For Sale
Square Footage 5,172 sqft
Price per Sqft $173
MLS Listing ID 24057828
Style Colonial
Bedrooms 4
Full Baths 4
Half Baths 1
Year Built 2004
Annual Tax Amount $19,304
Lot Size 1.070 Acres
Property Description
A stunning custom-built home that seamlessly combines luxury and comfort in an expansive 5,200 sq.ft. layout +-, nestled in a peaceful cul-de-sac. The first thing you'll notice is an amazing brick construction, stone patio and meticulously landscaped grounds that highlight the property's elegance. Inside, the open floor plan features exquisite Maple, Cherry, and bamboo flooring throughout, complemented by a grand two-story foyer with a custom Maple staircase. The spacious kitchen is a chef's dream, equipped with high-end Wolf appliances, granite countertops, and a large island that seats nine, flowing effortlessly into a bright family room with a soaring 22-ft vaulted ceiling and a cozy gas fireplace. This remarkable home has four to five bedrooms, including a luxurious primary suite with a private balcony, an oversized walk-in closet, and a spa-like ensuite. Additional highlights include a 35x19 recreation room perfect for entertainment, a formal dining room with a tray ceiling, and a sunlit four-season room. The expansive walkout basement is pre-plumbed and wired for future expansion. This exceptional residence boasts an oversized composite deck with breathtaking views of the lush, wooded backyard. Located in an exclusive neighborhood, this home provides easy access to schools, parks, shopping, and dining, as well as major highways for convenient commuting. This is an exceptional property, unlike any other!
Location
State CT
County New Haven
Zoning R-R
Rooms
Basement Full
Interior
Heating Hot Air
Cooling Central Air
Fireplaces Number 2
Exterior
Parking Features Attached Garage
Garage Spaces 3.0
Waterfront Description Not Applicable
Roof Type Asphalt Shingle
Building
Lot Description Treed, Sloping Lot
Foundation Concrete
Sewer Public Sewer Connected
Water Public Water Connected
Schools
Elementary Schools Thomas Hooker
High Schools Francis T. Maloney
Listed by Ross Gulino • Gulino Real Estate
GET MORE INFORMATION

Kerry-Ann Lawson
REALTOR® | Lic# NY:10401292972 CT: RES0813486






