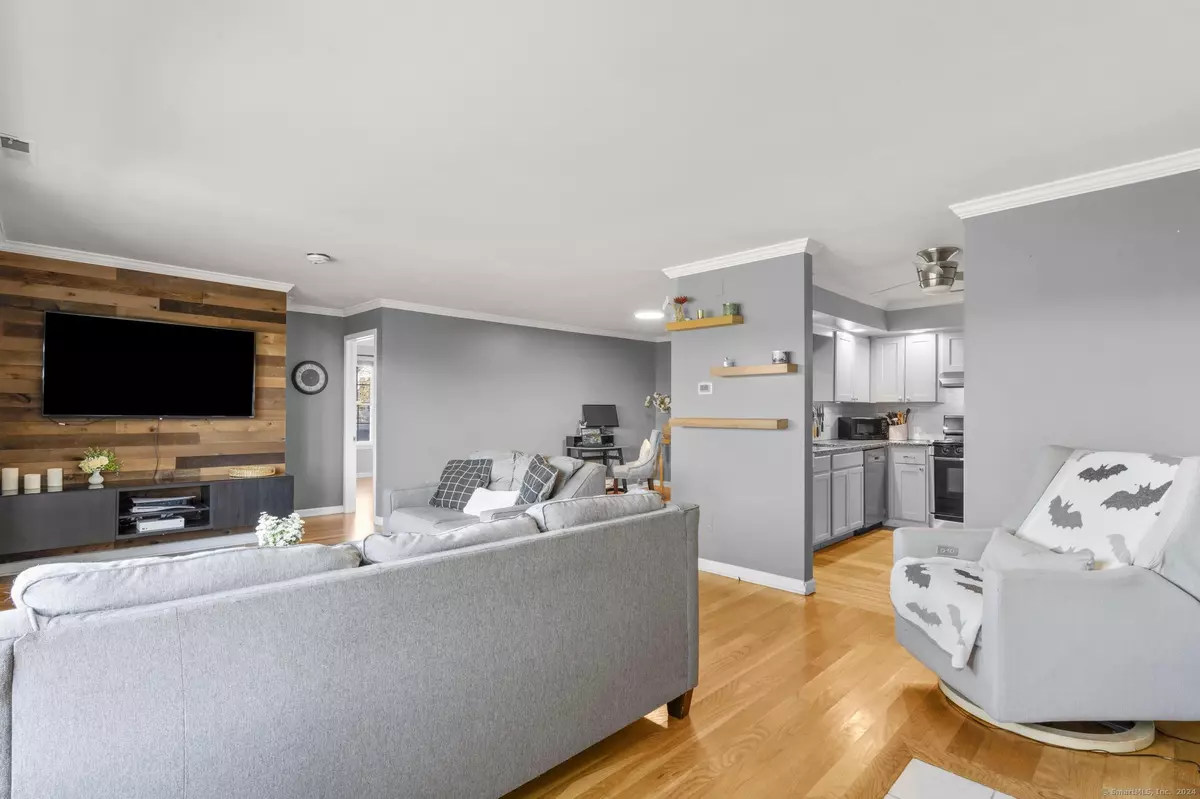REQUEST A TOUR If you would like to see this home without being there in person, select the "Virtual Tour" option and your agent will contact you to discuss available opportunities.
In-PersonVirtual Tour

$ 260,000
Est. payment | /mo
1 Bed
1 Bath
887 SqFt
$ 260,000
Est. payment | /mo
1 Bed
1 Bath
887 SqFt
Key Details
Property Type Condo
Sub Type Condominium
Listing Status Under Contract
Purchase Type For Sale
Square Footage 887 sqft
Price per Sqft $293
MLS Listing ID 24053605
Style Townhouse
Bedrooms 1
Full Baths 1
HOA Fees $250/mo
Year Built 1986
Annual Tax Amount $3,521
Property Description
Discover your dream home in this beautifully updated first-floor condo in Glenwood! Featuring elegant hardwood floors and a modern kitchen with stylish tile flooring and newer appliances, this home is designed for comfort and convenience. The unit includes a spacious laundry room/pantry equipped with a full-size washer and dryer, and an updated bathroom complete with a new vanity and sink. Enjoy the bright and airy living and dining areas, complemented by ample closet space for all your storage needs. In addition, this condo comes with a dedicated storage unit, perfect for keeping your belongings organized and out of sight. Located in a pet-friendly community, you'll appreciate the scenic dog walking paths, breathtaking sunsets, and seasonal river views. Plus, you'll be just minutes away from marinas, restaurants, shopping, and major commuter routes for ultimate convenience. Don't miss the opportunity to make this charming condo your new home!
Location
State CT
County New Haven
Zoning RMF1
Rooms
Basement None
Interior
Heating Hot Air
Cooling Central Air
Exterior
Parking Features Attached Garage, Under House Garage, Paved, Driveway
Garage Spaces 1.0
Waterfront Description Not Applicable
Building
Lot Description Level Lot
Sewer Public Sewer Connected
Water Public Water Connected
Level or Stories 1
Schools
Elementary Schools J. F. Kennedy
Middle Schools West Shore
High Schools Jonathan Law
Listed by Joseph Muratori • YellowBrick Real Estate LLC
GET MORE INFORMATION

Kerry-Ann Lawson
REALTOR® | Lic# NY:10401292972 CT: RES0813486






