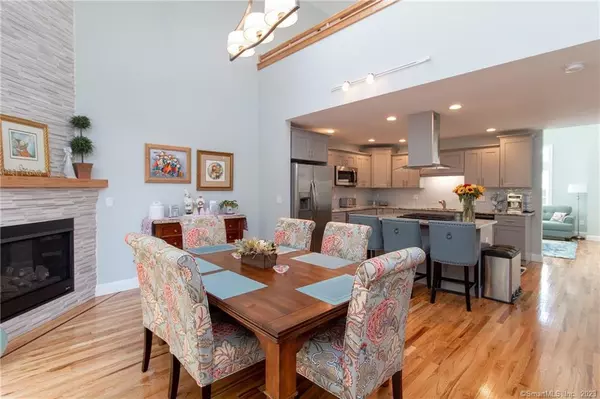REQUEST A TOUR If you would like to see this home without being there in person, select the "Virtual Tour" option and your agent will contact you to discuss available opportunities.
In-PersonVirtual Tour

$ 430,000
Est. payment | /mo
2 Beds
2 Baths
1,650 SqFt
$ 430,000
Est. payment | /mo
2 Beds
2 Baths
1,650 SqFt
Key Details
Property Type Condo
Sub Type Condominium
Listing Status Under Contract
Purchase Type For Sale
Square Footage 1,650 sqft
Price per Sqft $260
MLS Listing ID 24033026
Style Townhouse
Bedrooms 2
Full Baths 2
HOA Fees $145/mo
Year Built 2023
Annual Tax Amount $585
Property Description
BEAUTIFULLY BUILT NEW CONSTRUCTION IN PRIVATE 55+ COMMUNITY WITH LOW CONDO FEES! Under construction to be completed end of November 2024. Model C offers 2 bedrooms with a full loft with view to lower level. Have the best of both worlds with 2-level living while having a MAIN LEVEL PRIMARY WITH EN SUITE. Enter into the living room area with two story open ceilings. STUNNING open concept kitchen with high-end cabinetry, granite countertops and stainless steel appliances with adjoining living room area with vaulted ceilings. Relax by your floor-to-ceiling stacked stone gas fireplace alongside large windows with transoms to allow the natural light in. Off this area are sliders to your private rear deck overlooking a lightly wooded backyard. This unit also provides a main level laundry area and 2 full bathrooms. PET FRIENDLY! TRULY A PLACE TO MAKE YOUR NEW HOME!
Location
State CT
County New Haven
Zoning R
Rooms
Basement Full, Unfinished
Interior
Heating Hot Air
Cooling Central Air
Fireplaces Number 1
Exterior
Exterior Feature Deck
Parking Features Attached Garage
Garage Spaces 1.0
Waterfront Description Not Applicable
Building
Lot Description Level Lot
Sewer Public Sewer Connected
Water Public Water Connected
Level or Stories 2
Schools
Elementary Schools Per Board Of Ed
High Schools Per Board Of Ed
Listed by David Aurigemma • Regency Real Estate, LLC
GET MORE INFORMATION

Kerry-Ann Lawson
REALTOR® | Lic# NY:10401292972 CT: RES0813486






